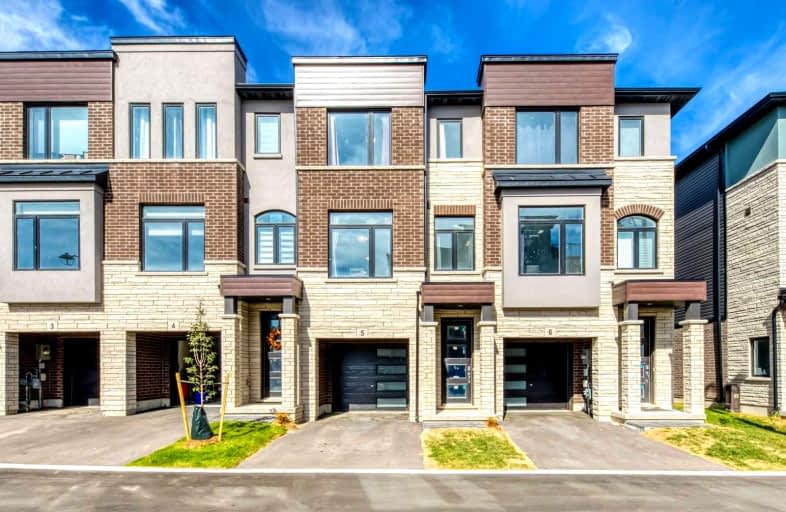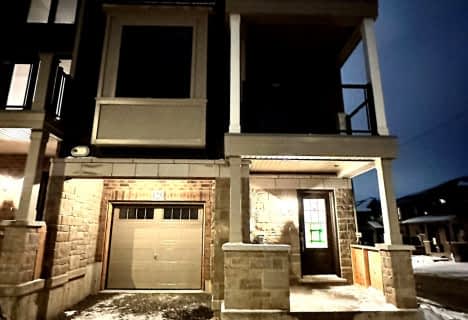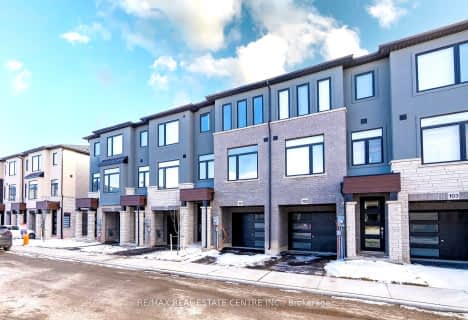
Centennial (Cambridge) Public School
Elementary: Public
2.11 km
Preston Public School
Elementary: Public
3.01 km
ÉÉC Saint-Noël-Chabanel-Cambridge
Elementary: Catholic
2.10 km
St Michael Catholic Elementary School
Elementary: Catholic
2.98 km
Coronation Public School
Elementary: Public
2.53 km
William G Davis Public School
Elementary: Public
2.80 km
ÉSC Père-René-de-Galinée
Secondary: Catholic
3.04 km
Southwood Secondary School
Secondary: Public
8.12 km
Galt Collegiate and Vocational Institute
Secondary: Public
6.34 km
Preston High School
Secondary: Public
3.92 km
Jacob Hespeler Secondary School
Secondary: Public
2.26 km
St Benedict Catholic Secondary School
Secondary: Catholic
4.85 km







