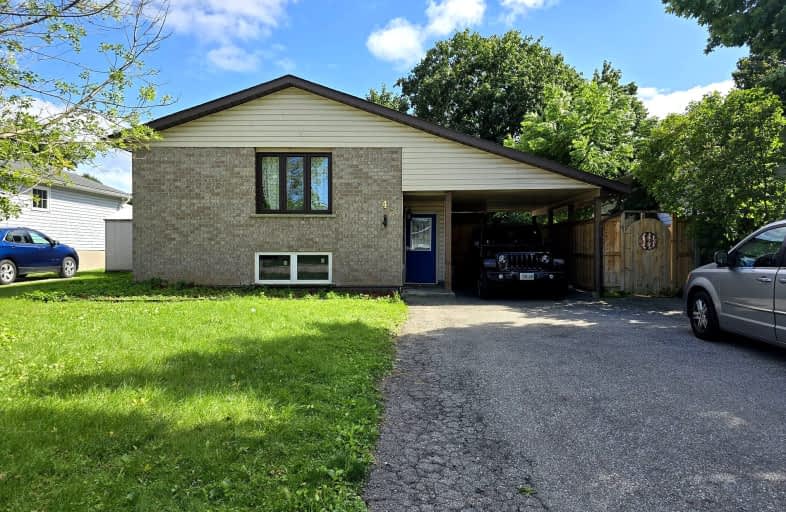Car-Dependent
- Most errands require a car.
43
/100
Some Transit
- Most errands require a car.
36
/100
Bikeable
- Some errands can be accomplished on bike.
64
/100

Centennial (Cambridge) Public School
Elementary: Public
1.89 km
Hillcrest Public School
Elementary: Public
1.32 km
St Gabriel Catholic Elementary School
Elementary: Catholic
0.27 km
Our Lady of Fatima Catholic Elementary School
Elementary: Catholic
1.58 km
Hespeler Public School
Elementary: Public
2.33 km
Silverheights Public School
Elementary: Public
0.19 km
ÉSC Père-René-de-Galinée
Secondary: Catholic
5.61 km
Southwood Secondary School
Secondary: Public
10.18 km
Galt Collegiate and Vocational Institute
Secondary: Public
7.94 km
Preston High School
Secondary: Public
6.78 km
Jacob Hespeler Secondary School
Secondary: Public
2.51 km
St Benedict Catholic Secondary School
Secondary: Catholic
5.47 km
-
Little Riverside Park
Waterloo ON 0.99km -
Forbes Park
16 Kribs St, Cambridge ON 1.23km -
Winston Blvd Woodlot
374 Winston Blvd, Cambridge ON N3C 3C5 2.41km
-
BMO Bank of Montreal
600 Hespeler Rd, Waterloo ON N1R 8H2 4.19km -
TD Bank
425 Hespeler Rd, Cambridge ON N1R 6J2 4.94km -
President's Choice Financial ATM
400 Conestoga Blvd, Cambridge ON N1R 7L7 5.14km


