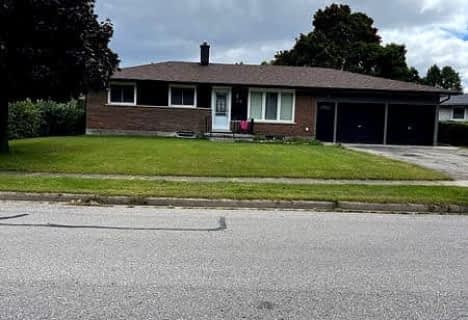
Preston Public School
Elementary: Public
1.22 km
ÉÉC Saint-Noël-Chabanel-Cambridge
Elementary: Catholic
0.37 km
Grand View Public School
Elementary: Public
1.55 km
St Michael Catholic Elementary School
Elementary: Catholic
0.79 km
Coronation Public School
Elementary: Public
0.33 km
William G Davis Public School
Elementary: Public
0.61 km
ÉSC Père-René-de-Galinée
Secondary: Catholic
3.83 km
Southwood Secondary School
Secondary: Public
5.93 km
Galt Collegiate and Vocational Institute
Secondary: Public
4.34 km
Preston High School
Secondary: Public
2.15 km
Jacob Hespeler Secondary School
Secondary: Public
2.75 km
St Benedict Catholic Secondary School
Secondary: Catholic
3.68 km





