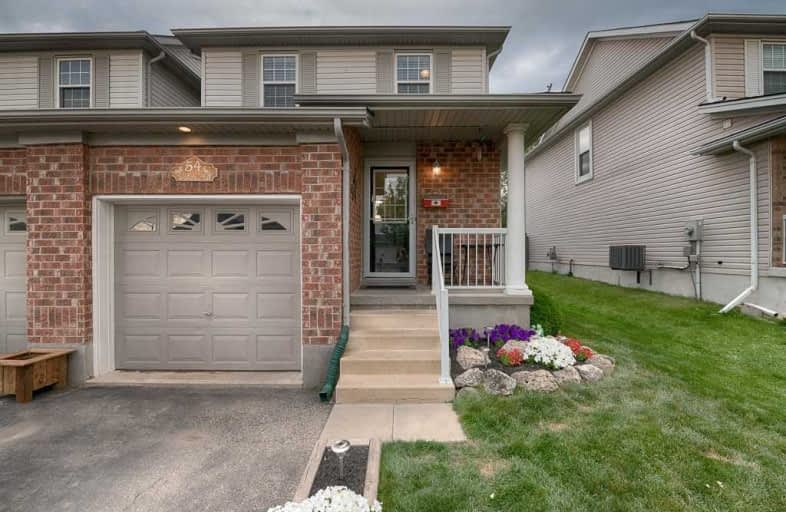Sold on Aug 17, 2019
Note: Property is not currently for sale or for rent.

-
Type: Att/Row/Twnhouse
-
Style: 2-Storey
-
Lot Size: 26.9 x 0
-
Age: 16-30 years
-
Taxes: $2,984 per year
-
Days on Site: 2 Days
-
Added: Dec 19, 2024 (2 days on market)
-
Updated:
-
Last Checked: 3 months ago
-
MLS®#: X11200674
-
Listed By: Zahnd team real estate advisors inc
This beautiful and bright move-in ready freehold townhome located in a great location in Cambridge is ready for a new owner! It is finished top to bottom with lots of updates and is in a great neighbourhood that is mature, close to parks, schools and easy access to the 401! The main floor has a semi open-concept making entertaining friends and family or watching the kids while they play in the family room a breeze. The newer bright white kitchen has stainless steel appliances and quartz counters. Upstairs you will find three bedrooms and a bathroom. Moving into the basement there is a large rec room for the children to play or to have that mancave you have always wanted! The laundry and bathroom finish the basement off perfectly. Ready to end your day on the back deck? This backyard is fully fenced in with a great sized deck for relaxing and entertaining! Updates: upgraded ac/furnace(2015), new Kitchen (2017), new deck(2017), new flooring throughout the entire house. Welcome home! Welcome to 54 Watch Hill Lane!
Property Details
Facts for 54 Watch Hill Lane, Cambridge
Status
Days on Market: 2
Last Status: Sold
Sold Date: Aug 17, 2019
Closed Date: Oct 07, 2019
Expiry Date: Oct 15, 2019
Sold Price: $419,900
Unavailable Date: Aug 17, 2019
Input Date: Aug 15, 2019
Prior LSC: Sold
Property
Status: Sale
Property Type: Att/Row/Twnhouse
Style: 2-Storey
Age: 16-30
Area: Cambridge
Availability Date: Flexible
Assessment Amount: $252,000
Assessment Year: 2019
Inside
Bedrooms: 3
Bathrooms: 2
Kitchens: 1
Rooms: 7
Air Conditioning: Central Air
Fireplace: No
Washrooms: 2
Building
Basement: Finished
Basement 2: Full
Heat Type: Forced Air
Heat Source: Gas
Exterior: Brick
Exterior: Vinyl Siding
Green Verification Status: N
Water Supply: Municipal
Special Designation: Unknown
Parking
Driveway: Other
Garage Spaces: 1
Garage Type: Attached
Covered Parking Spaces: 1
Total Parking Spaces: 2
Fees
Tax Year: 2019
Tax Legal Description: PART OF BLOCK 75, PLAN 58M-115, DESIGNATED AS PART 28 ON 58R-122
Taxes: $2,984
Land
Cross Street: Watch Hill Lane/Newp
Municipality District: Cambridge
Parcel Number: 226430583
Pool: None
Sewer: Sewers
Lot Frontage: 26.9
Acres: < .50
Zoning: Res
Rooms
Room details for 54 Watch Hill Lane, Cambridge
| Type | Dimensions | Description |
|---|---|---|
| Kitchen Main | 2.61 x 3.07 | |
| Dining Main | 2.43 x 3.65 | |
| Living Main | 2.87 x 5.18 | |
| Prim Bdrm 2nd | 3.70 x 5.53 | |
| Bathroom 2nd | - | |
| Br 2nd | 2.87 x 3.35 | |
| Br 2nd | 2.56 x 3.81 | |
| Rec Bsmt | 6.09 x 4.41 | |
| Bathroom Bsmt | - | |
| Laundry Bsmt | 2.13 x 2.13 |
| XXXXXXXX | XXX XX, XXXX |
XXXX XXX XXXX |
$XXX,XXX |
| XXX XX, XXXX |
XXXXXX XXX XXXX |
$XXX,XXX | |
| XXXXXXXX | XXX XX, XXXX |
XXXX XXX XXXX |
$XXX,XXX |
| XXX XX, XXXX |
XXXXXX XXX XXXX |
$XXX,XXX |
| XXXXXXXX XXXX | XXX XX, XXXX | $419,900 XXX XXXX |
| XXXXXXXX XXXXXX | XXX XX, XXXX | $419,900 XXX XXXX |
| XXXXXXXX XXXX | XXX XX, XXXX | $419,900 XXX XXXX |
| XXXXXXXX XXXXXX | XXX XX, XXXX | $419,900 XXX XXXX |

Preston Public School
Elementary: PublicÉÉC Saint-Noël-Chabanel-Cambridge
Elementary: CatholicSt Michael Catholic Elementary School
Elementary: CatholicCoronation Public School
Elementary: PublicWilliam G Davis Public School
Elementary: PublicRyerson Public School
Elementary: PublicÉSC Père-René-de-Galinée
Secondary: CatholicSouthwood Secondary School
Secondary: PublicGalt Collegiate and Vocational Institute
Secondary: PublicPreston High School
Secondary: PublicJacob Hespeler Secondary School
Secondary: PublicSt Benedict Catholic Secondary School
Secondary: Catholic