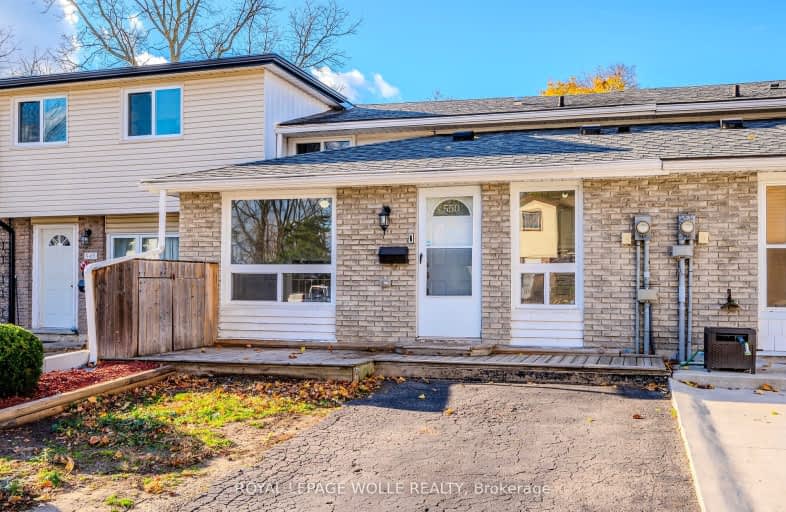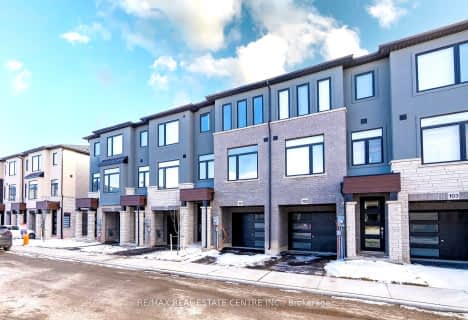Car-Dependent
- Almost all errands require a car.
17
/100
Some Transit
- Most errands require a car.
42
/100
Somewhat Bikeable
- Most errands require a car.
28
/100

Parkway Public School
Elementary: Public
0.27 km
St Joseph Catholic Elementary School
Elementary: Catholic
1.08 km
ÉIC Père-René-de-Galinée
Elementary: Catholic
3.16 km
Preston Public School
Elementary: Public
1.41 km
Grand View Public School
Elementary: Public
1.69 km
St Michael Catholic Elementary School
Elementary: Catholic
2.39 km
ÉSC Père-René-de-Galinée
Secondary: Catholic
3.14 km
Southwood Secondary School
Secondary: Public
6.02 km
Galt Collegiate and Vocational Institute
Secondary: Public
5.49 km
Preston High School
Secondary: Public
0.96 km
Jacob Hespeler Secondary School
Secondary: Public
5.23 km
St Benedict Catholic Secondary School
Secondary: Catholic
5.95 km
-
John Erb Park
490 Preston Pky (Hillview), Cambridge ON 0.29km -
Riverside Park
147 King St W (Eagle St. S.), Cambridge ON N3H 1B5 0.75km -
Settlers Fork
720 Riverside Dr, Cambridge ON 1.12km
-
TD Bank Financial Group
4233 King St E, Kitchener ON N2P 2E9 2.56km -
TD Canada Trust Branch and ATM
4233 King St E, Kitchener ON N2P 2E9 2.56km -
BMO Bank of Montreal
600 Hespeler Rd, Waterloo ON N1R 8H2 3.87km





