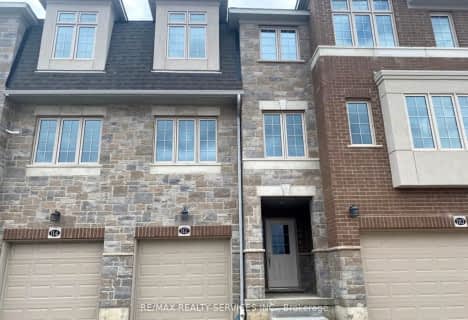Car-Dependent
- Almost all errands require a car.
7
/100
Some Transit
- Most errands require a car.
39
/100
Somewhat Bikeable
- Most errands require a car.
36
/100

Parkway Public School
Elementary: Public
0.50 km
St Joseph Catholic Elementary School
Elementary: Catholic
1.50 km
ÉIC Père-René-de-Galinée
Elementary: Catholic
3.42 km
Preston Public School
Elementary: Public
2.13 km
Grand View Public School
Elementary: Public
2.29 km
Doon Public School
Elementary: Public
3.08 km
ÉSC Père-René-de-Galinée
Secondary: Catholic
3.40 km
Southwood Secondary School
Secondary: Public
6.14 km
Galt Collegiate and Vocational Institute
Secondary: Public
5.92 km
Preston High School
Secondary: Public
1.47 km
Jacob Hespeler Secondary School
Secondary: Public
5.98 km
St Benedict Catholic Secondary School
Secondary: Catholic
6.62 km
-
Ravine Park
321 Preston Pky (Linden), Cambridge ON 0.63km -
Riverside Park
147 King St W (Eagle St. S.), Cambridge ON N3H 1B5 1.49km -
Mill Race Park
36 Water St N (At Park Hill Rd), Cambridge ON N1R 3B1 3.59km
-
Scotiabank
4574 King St E, Kitchener ON N2P 2G6 1.22km -
CIBC
567 King St E, Preston ON N3H 3N4 1.93km -
BMO Bank of Montreal
807 King St E (at Church St S), Cambridge ON N3H 3P1 2.15km






