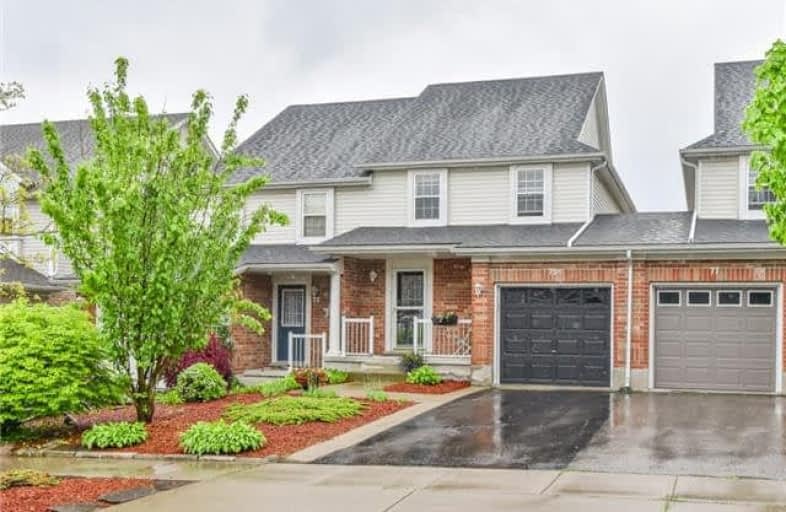Sold on Jun 06, 2017
Note: Property is not currently for sale or for rent.

-
Type: Att/Row/Twnhouse
-
Style: 2-Storey
-
Lot Size: 22.95 x 109.37 Feet
-
Age: 16-30 years
-
Taxes: $2,877 per year
-
Days on Site: 9 Days
-
Added: Dec 19, 2024 (1 week on market)
-
Updated:
-
Last Checked: 2 months ago
-
MLS®#: X11214921
-
Listed By: Royal lepage royal city realty brokerage
Affordable 3 bedroom townhouse with NO condo fees!! Finished basement with rec room, 2 piece laundry and storage. Entrance hall with closet, 2 piece and access to over sized, single garage has room for a car and storage plus has direct access to rear yard. Eat in kitchen with tumble marble back splash. Immaculate neutrally decorated main level with cozy gas fireplace, hardwood floor, eat in kitchen and walk out to rear deck. Fenced yard with large deck to relax or entertain on. 2nd level has HUGE master bedroom, two other bedroom each with large closet, plus family bathroom. Upgrades include; roof shingles 2014, water softener 2015, cen. air and furnace in 2016, freshly painted and landscaping.
Property Details
Facts for 75 Elma Place, Cambridge
Status
Days on Market: 9
Last Status: Sold
Sold Date: Jun 06, 2017
Closed Date: Aug 31, 2017
Expiry Date: Aug 30, 2017
Sold Price: $395,550
Unavailable Date: Jun 06, 2017
Input Date: May 29, 2017
Prior LSC: Sold
Property
Status: Sale
Property Type: Att/Row/Twnhouse
Style: 2-Storey
Age: 16-30
Area: Cambridge
Availability Date: Flexible
Assessment Amount: $243,500
Assessment Year: 2017
Inside
Bedrooms: 3
Bathrooms: 3
Kitchens: 1
Rooms: 9
Air Conditioning: Central Air
Fireplace: Yes
Laundry: Ensuite
Washrooms: 3
Building
Basement: Full
Basement 2: Part Fin
Heat Type: Forced Air
Heat Source: Gas
Exterior: Brick
Exterior: Vinyl Siding
Elevator: N
Green Verification Status: N
Water Supply Type: Unknown
Water Supply: Municipal
Special Designation: Unknown
Parking
Driveway: Other
Garage Spaces: 1
Garage Type: Attached
Covered Parking Spaces: 1
Total Parking Spaces: 2
Fees
Tax Year: 2017
Tax Legal Description: PT BLK 55, PLAN 58M-24, BEING PART 5, 58R11360; S/T EASE AS IN L
Taxes: $2,877
Highlights
Feature: Fenced Yard
Land
Cross Street: Townline to Melran t
Municipality District: Cambridge
Parcel Number: 226410983
Pool: None
Sewer: Sewers
Lot Depth: 109.37 Feet
Lot Frontage: 22.95 Feet
Acres: < .50
Zoning: RM4
Rooms
Room details for 75 Elma Place, Cambridge
| Type | Dimensions | Description |
|---|---|---|
| Bathroom Main | - | Tile Floor |
| Kitchen Main | 3.09 x 3.40 | Eat-In Kitchen, Tile Floor |
| Living Main | 3.32 x 3.63 | Fireplace, Hardwood Floor |
| Dining Main | 2.05 x 3.65 | Hardwood Floor |
| Prim Bdrm 2nd | 4.06 x 5.43 | Broadloom |
| Br 2nd | 2.74 x 4.57 | Broadloom |
| Br 2nd | 2.61 x 3.42 | Broadloom |
| Bathroom 2nd | - | Tile Floor |
| Rec Bsmt | 5.08 x 5.74 | Broadloom |
| Bathroom Bsmt | - | |
| Laundry Bsmt | 3.12 x 3.32 |
| XXXXXXXX | XXX XX, XXXX |
XXXX XXX XXXX |
$XXX,XXX |
| XXX XX, XXXX |
XXXXXX XXX XXXX |
$XXX,XXX |
| XXXXXXXX XXXX | XXX XX, XXXX | $395,550 XXX XXXX |
| XXXXXXXX XXXXXX | XXX XX, XXXX | $384,900 XXX XXXX |

Hillcrest Public School
Elementary: PublicSt Gabriel Catholic Elementary School
Elementary: CatholicSt Elizabeth Catholic Elementary School
Elementary: CatholicOur Lady of Fatima Catholic Elementary School
Elementary: CatholicWoodland Park Public School
Elementary: PublicSilverheights Public School
Elementary: PublicÉSC Père-René-de-Galinée
Secondary: CatholicCollege Heights Secondary School
Secondary: PublicGalt Collegiate and Vocational Institute
Secondary: PublicPreston High School
Secondary: PublicJacob Hespeler Secondary School
Secondary: PublicSt Benedict Catholic Secondary School
Secondary: Catholic