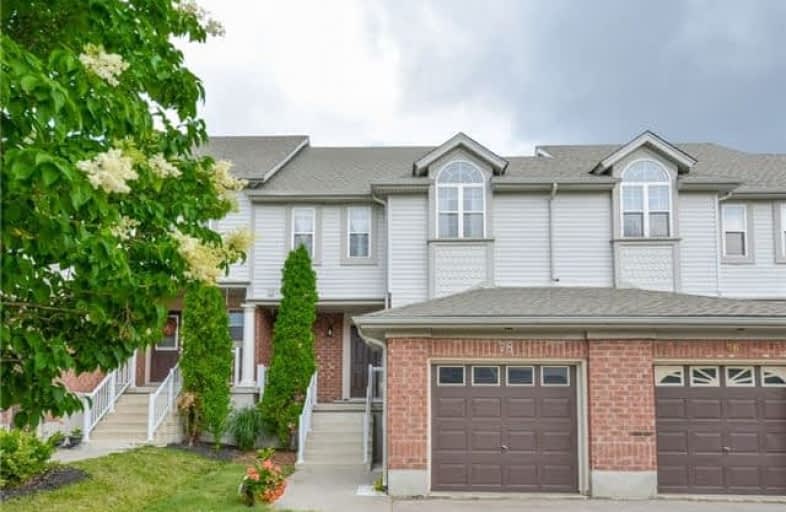Sold on Jul 06, 2017
Note: Property is not currently for sale or for rent.

-
Type: Att/Row/Twnhouse
-
Style: 2-Storey
-
Lot Size: 23 x 103 Feet
-
Age: 16-30 years
-
Taxes: $3,109 per year
-
Days on Site: 9 Days
-
Added: Dec 19, 2024 (1 week on market)
-
Updated:
-
Last Checked: 2 months ago
-
MLS®#: X11215535
-
Listed By: Royal lepage royal city realty brokerage
An Affordable Cambridge Townhouse with No Condo Fees! This 3 Bedroom 3 Bath Home Shows Really Well with Cherry Hardwood Floors, Espresso Kitchen Cabinets, Breakfast Bar, and Stainless Steel Appliances Including a Gas Range. The Upstairs Has a Huge Master Bedroom with New Laminate Floors, Large Windows and Wall to Wall Closets along with Two Additional Good Sized Bedrooms. The Basement is One Large Open Concept Room with an Additional 4-Piece Bath and Laundry. To Finish it off the Backyard is Nicely Landscaped with a Stamped Concrete Patio & Fully Fenced Yard. We Welcome you to Come See This Great Property Today!
Property Details
Facts for 78 ELMA Place, Cambridge
Status
Days on Market: 9
Last Status: Sold
Sold Date: Jul 06, 2017
Closed Date: Jul 21, 2017
Expiry Date: Sep 26, 2017
Sold Price: $402,500
Unavailable Date: Jul 06, 2017
Input Date: Jun 28, 2017
Prior LSC: Sold
Property
Status: Sale
Property Type: Att/Row/Twnhouse
Style: 2-Storey
Age: 16-30
Area: Cambridge
Availability Date: 30-59Days
Assessment Amount: $255,250
Assessment Year: 2017
Inside
Bedrooms: 3
Bathrooms: 3
Kitchens: 1
Rooms: 9
Air Conditioning: Central Air
Fireplace: No
Washrooms: 3
Building
Basement: Finished
Basement 2: Full
Heat Type: Forced Air
Heat Source: Gas
Exterior: Brick
Exterior: Vinyl Siding
Elevator: N
Green Verification Status: N
Water Supply: Municipal
Special Designation: Unknown
Parking
Driveway: Other
Garage Spaces: 1
Garage Type: Attached
Covered Parking Spaces: 1
Total Parking Spaces: 2
Fees
Tax Year: 2017
Tax Legal Description: PART BLOCK 54, PLAN 58M-24, DESIGNATED AS PART 4 ON 58R-11474. S
Taxes: $3,109
Highlights
Feature: Fenced Yard
Land
Cross Street: Townline & Melran Dr
Municipality District: Cambridge
Parcel Number: 226411088
Pool: None
Sewer: Sewers
Lot Depth: 103 Feet
Lot Frontage: 23 Feet
Acres: < .50
Zoning: RM4
Rooms
Room details for 78 ELMA Place, Cambridge
| Type | Dimensions | Description |
|---|---|---|
| Kitchen Main | 3.47 x 2.43 | Double Sink, Tile Floor |
| Dining Main | 4.62 x 2.38 | Hardwood Floor |
| Living Main | 3.81 x 2.89 | Hardwood Floor |
| Bathroom Main | - | |
| Prim Bdrm 2nd | 4.52 x 5.99 | Semi Ensuite, W/W Closet |
| Bathroom 2nd | - | |
| Br 2nd | 4.92 x 2.76 | |
| Br 2nd | 3.93 x 2.81 | |
| Bathroom Bsmt | - | |
| Great Rm Bsmt | 6.93 x 5.30 | Broadloom |
| Laundry Bsmt | 2.41 x 3.93 |
| XXXXXXXX | XXX XX, XXXX |
XXXX XXX XXXX |
$XXX,XXX |
| XXX XX, XXXX |
XXXXXX XXX XXXX |
$XXX,XXX | |
| XXXXXXXX | XXX XX, XXXX |
XXXX XXX XXXX |
$XXX,XXX |
| XXX XX, XXXX |
XXXXXX XXX XXXX |
$XXX,XXX |
| XXXXXXXX XXXX | XXX XX, XXXX | $402,500 XXX XXXX |
| XXXXXXXX XXXXXX | XXX XX, XXXX | $394,900 XXX XXXX |
| XXXXXXXX XXXX | XXX XX, XXXX | $402,500 XXX XXXX |
| XXXXXXXX XXXXXX | XXX XX, XXXX | $394,900 XXX XXXX |

Hillcrest Public School
Elementary: PublicSt Gabriel Catholic Elementary School
Elementary: CatholicSt Elizabeth Catholic Elementary School
Elementary: CatholicOur Lady of Fatima Catholic Elementary School
Elementary: CatholicWoodland Park Public School
Elementary: PublicSilverheights Public School
Elementary: PublicÉSC Père-René-de-Galinée
Secondary: CatholicCollege Heights Secondary School
Secondary: PublicGalt Collegiate and Vocational Institute
Secondary: PublicPreston High School
Secondary: PublicJacob Hespeler Secondary School
Secondary: PublicSt Benedict Catholic Secondary School
Secondary: Catholic