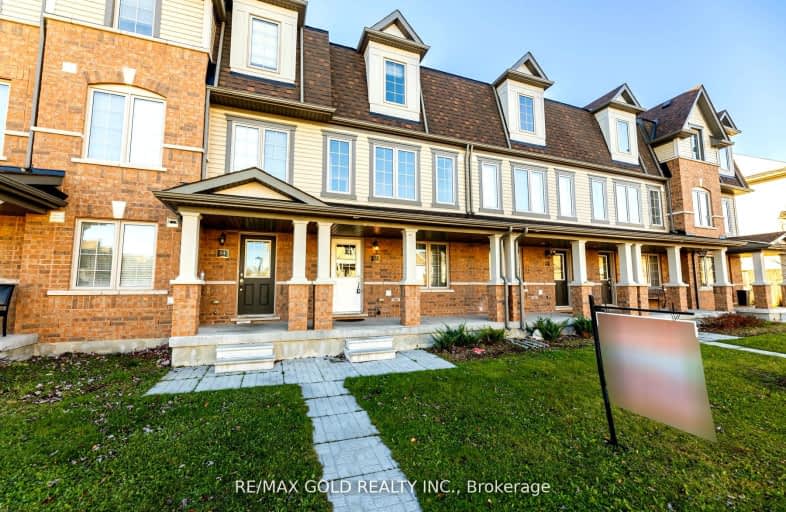Car-Dependent
- Almost all errands require a car.
19
/100
Some Transit
- Most errands require a car.
41
/100
Somewhat Bikeable
- Most errands require a car.
39
/100

Parkway Public School
Elementary: Public
0.20 km
St Joseph Catholic Elementary School
Elementary: Catholic
1.40 km
ÉIC Père-René-de-Galinée
Elementary: Catholic
3.18 km
Preston Public School
Elementary: Public
1.88 km
Grand View Public School
Elementary: Public
2.12 km
St Michael Catholic Elementary School
Elementary: Catholic
2.86 km
ÉSC Père-René-de-Galinée
Secondary: Catholic
3.16 km
Southwood Secondary School
Secondary: Public
6.21 km
Galt Collegiate and Vocational Institute
Secondary: Public
5.85 km
Preston High School
Secondary: Public
1.33 km
Jacob Hespeler Secondary School
Secondary: Public
5.69 km
St Benedict Catholic Secondary School
Secondary: Catholic
6.42 km
-
Riverside Park
147 King St W (Eagle St. S.), Cambridge ON N3H 1B5 1.2km -
Settlers Fork
720 Riverside Dr, Cambridge ON 1.41km -
Terry Fox Run Start
Sports World Dr, Kitchener ON 1.87km
-
CIBC
567 King St E, Preston ON N3H 3N4 1.69km -
BMO Bank of Montreal
807 King St E (at Church St S), Cambridge ON N3H 3P1 1.94km -
TD Canada Trust ATM
4233 King St E, Kitchener ON N2P 2E9 2.25km
