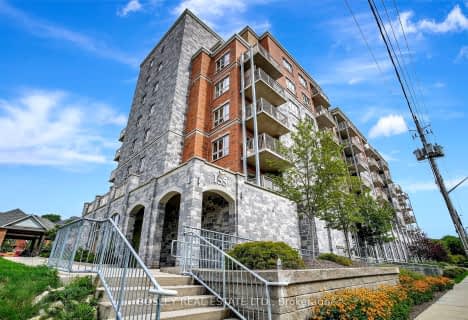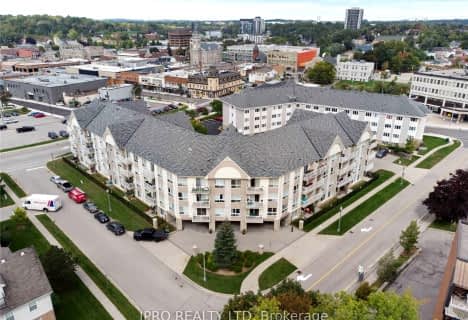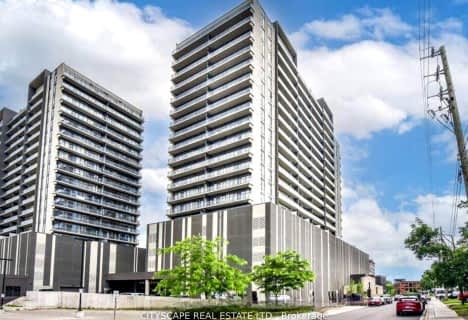Somewhat Walkable
- Some errands can be accomplished on foot.
Good Transit
- Some errands can be accomplished by public transportation.
Bikeable
- Some errands can be accomplished on bike.

St Francis Catholic Elementary School
Elementary: CatholicCentral Public School
Elementary: PublicManchester Public School
Elementary: PublicSt Anne Catholic Elementary School
Elementary: CatholicChalmers Street Public School
Elementary: PublicStewart Avenue Public School
Elementary: PublicSouthwood Secondary School
Secondary: PublicGlenview Park Secondary School
Secondary: PublicGalt Collegiate and Vocational Institute
Secondary: PublicMonsignor Doyle Catholic Secondary School
Secondary: CatholicJacob Hespeler Secondary School
Secondary: PublicSt Benedict Catholic Secondary School
Secondary: Catholic-
The Black Badger
55 Water Street N, Cambridge, ON N1R 3B3 0.7km -
Cafe 13 Main St Grill
13 Main Street, Cambridge, ON N1R 7G9 0.77km -
O'Briens Bar & Grill
215 Beverly Street, Unit 5, Cambridge, ON N1R 3Z8 1.02km
-
Coffee Culture
138 Main Street, Cambridge, ON N1R 1V7 0.51km -
Monigram Coffee Roasters
16 Ainslie Street S, Suite C, Cambridge, ON N1R 3K1 0.73km -
Grand Cafe
18 Queens Square, Cambridge, ON N1S 1H3 0.93km
-
Grand Pharmacy
304 Saint Andrews Street, Cambridge, ON N1S 1P3 2.89km -
Shoppers Drug Mart
950 Franklin Boulevard, Cambridge, ON N1R 8R3 3.39km -
Zehrs
400 Conestoga Boulevard, Cambridge, ON N1R 7L7 3.49km
-
Cave Restaurant & Sports Bar
105 Shade Street, Cambridge, ON N1R 4J7 0.19km -
Ivey's Restaurant
18 Wellington Street, Cambridge, ON N1R 7A5 0.47km -
Andy's Pizza
12 Wellington Street, Cambridge, ON N1R 3Y5 0.48km
-
Cambridge Centre
355 Hespeler Road, Cambridge, ON N1R 7N8 3.63km -
Smart Centre
22 Pinebush Road, Cambridge, ON N1R 6J5 5.49km -
Giant Tiger
120 Main Street, Cambridge, ON N1R 1V7 0.54km
-
Zehrs
200 Franklin Boulevard, Cambridge, ON N1R 8N8 1.45km -
Zehrs
400 Conestoga Boulevard, Cambridge, ON N1R 7L7 3.49km -
Gibson's No Frills
980 Franklin Boulevard, Cambridge, ON N1R 8J3 3.55km
-
Winexpert Kitchener
645 Westmount Road E, Unit 2, Kitchener, ON N2E 3S3 17.22km -
LCBO
615 Scottsdale Drive, Guelph, ON N1G 3P4 17.83km -
The Beer Store
875 Highland Road W, Kitchener, ON N2N 2Y2 19.38km
-
Special Interest Automobiles
75 Water Street South, Cambridge, ON N1R 3C9 0.98km -
Esso
31 Dundas Street S, Cambridge, ON N1R 5N6 1.31km -
Elgin Gas & Wash
265 Elgin Street N, Cambridge, ON N1R 7G4 1.39km
-
Galaxy Cinemas Cambridge
355 Hespeler Road, Cambridge, ON N1R 8J9 3.92km -
Landmark Cinemas 12 Kitchener
135 Gateway Park Dr, Kitchener, ON N2P 2J9 8.2km -
Cineplex Cinemas Kitchener and VIP
225 Fairway Road S, Kitchener, ON N2C 1X2 12.57km
-
Idea Exchange
12 Water Street S, Cambridge, ON N1R 3C5 0.82km -
Idea Exchange
50 Saginaw Parkway, Cambridge, ON N1T 1W2 3.55km -
Idea Exchange
435 King Street E, Cambridge, ON N3H 3N1 6.04km
-
Cambridge Memorial Hospital
700 Coronation Boulevard, Cambridge, ON N1R 3G2 2.63km -
UC Baby Cambridge
140 Hespeler Rd, Cambridge, ON N1R 3H2 2.24km -
Cambridge Walk in Clinic
525 Saginaw Pkwy, Unit A2, Cambridge, ON N1T 2A6 3.7km
-
Mill Race Park
36 Water St N (At Park Hill Rd), Cambridge ON N1R 3B1 5.44km -
Playfit Kids Club
366 Hespeler Rd, Cambridge ON N1R 6J6 3.65km -
Dumfries Conservation Area
Dunbar Rd, Cambridge ON 3.98km
-
CIBC Banking Centre
400 Main St, Cambridge ON N1R 5S7 1.24km -
TD Bank Financial Group
800 Franklin Blvd, Cambridge ON N1R 7Z1 1.47km -
TD Bank Financial Group
960 Franklin Blvd, Cambridge ON N1R 8R3 3.37km
For Sale
More about this building
View 85 Spruce Street, Cambridge- 1 bath
- 1 bed
- 600 sqft
906-50 Grand Avenue South, Cambridge, Ontario • N1S 0C2 • Cambridge
- 1 bath
- 1 bed
- 500 sqft
409-155 Water Street South, Cambridge, Ontario • N1R 3E3 • Cambridge
- 1 bath
- 1 bed
- 600 sqft
703-50 Grand Avenue South, Cambridge, Ontario • N1S 0C2 • Cambridge
- 1 bath
- 1 bed
- 700 sqft
1207-170 Water Street North, Cambridge, Ontario • N1R 3B6 • Cambridge











