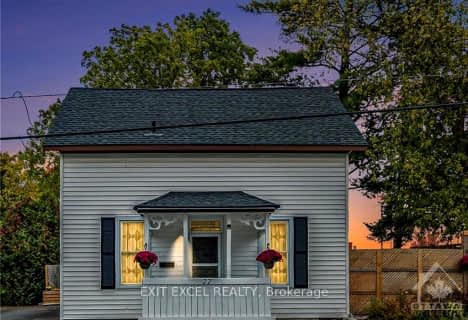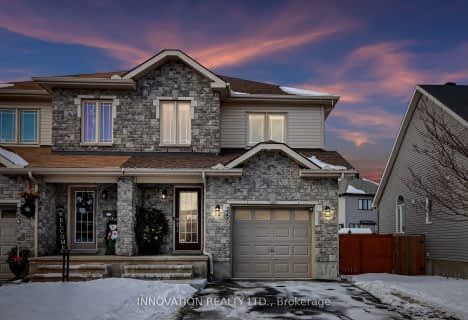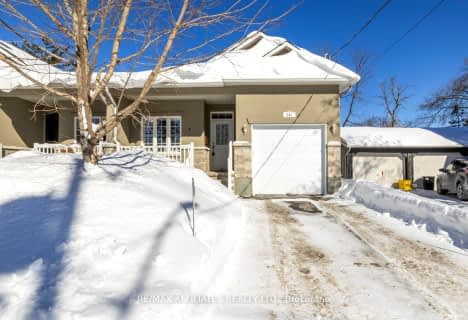
Notre Dame Catholic Separate School
Elementary: CatholicSt Mary's Separate School
Elementary: CatholicCarleton Place Intermediate School
Elementary: PublicArklan Community Public School
Elementary: PublicCaldwell Street Elementary School
Elementary: PublicSt. Gregory Catholic
Elementary: CatholicFrederick Banting Secondary Alternate Pr
Secondary: PublicAlmonte District High School
Secondary: PublicPerth and District Collegiate Institute
Secondary: PublicCarleton Place High School
Secondary: PublicNotre Dame Catholic High School
Secondary: CatholicT R Leger School of Adult & Continuing Secondary School
Secondary: Public-
St. Jame’s Park
Bell St, Carleton Place ON K7C 1V9 1.08km -
Riverside Park
Carleton Place ON 1.22km -
Hendry Farm Park
PRESTON Dr, Carleton Place ON 1.26km
-
Scotiabank
85 Bridge St, Carleton Place ON K7C 2V4 1.31km -
CIBC
33 Lansdowne Ave (at Moore St.), Carleton Place ON K7C 3S9 1.69km -
CIBC
10418 Hwy 7, Carleton Place ON K7C 3P2 3.26km
- 2 bath
- 3 bed
77 NAPOLEON Street, Carleton Place, Ontario • K7C 2X4 • 909 - Carleton Place
- 2 bath
- 3 bed
- 1100 sqft
144 O'DONOVAN Drive, Carleton Place, Ontario • K7C 0S2 • 909 - Carleton Place
- 2 bath
- 3 bed
447 Bridge Street North, Carleton Place, Ontario • K7C 3J2 • 909 - Carleton Place
- 2 bath
- 3 bed
12 Herriott Street West, Carleton Place, Ontario • K7C 2A5 • 909 - Carleton Place
- 2 bath
- 3 bed
179 Wellington Street, Carleton Place, Ontario • K7C 1B4 • 909 - Carleton Place
- 4 bath
- 4 bed
- 1500 sqft
81 Victoria Street, Carleton Place, Ontario • K7C 2W3 • 909 - Carleton Place
- 2 bath
- 2 bed
341 Moffatt Street, Carleton Place, Ontario • K7C 3L6 • 909 - Carleton Place








