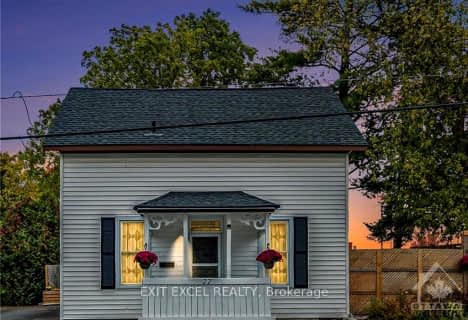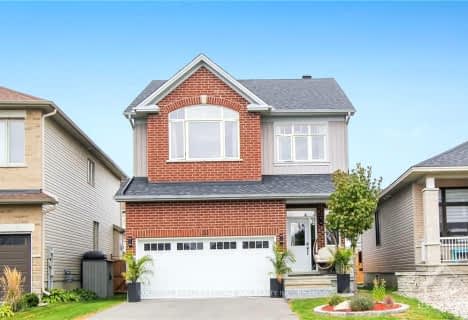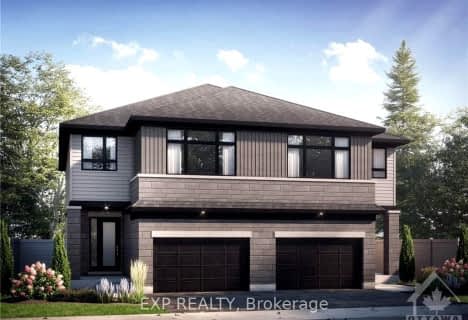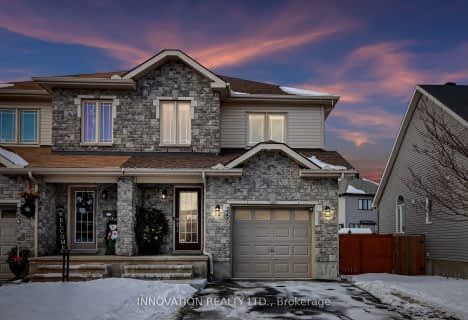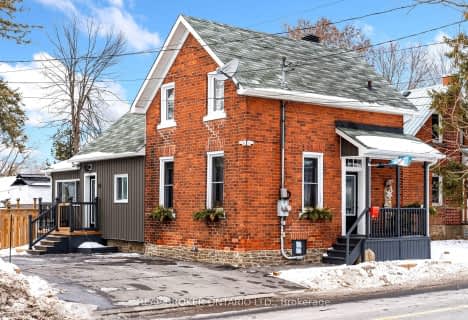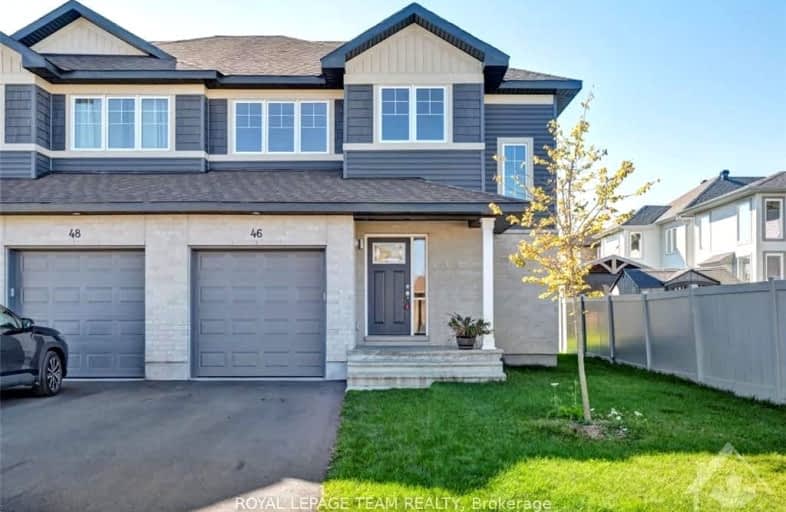

École élémentaire catholique J.-L.-Couroux
Elementary: CatholicSt Mary's Separate School
Elementary: CatholicCarleton Place Intermediate School
Elementary: PublicArklan Community Public School
Elementary: PublicBeckwith Public School
Elementary: PublicCaldwell Street Elementary School
Elementary: PublicFrederick Banting Secondary Alternate Pr
Secondary: PublicAlmonte District High School
Secondary: PublicCarleton Place High School
Secondary: PublicNotre Dame Catholic High School
Secondary: CatholicSacred Heart High School
Secondary: CatholicT R Leger School of Adult & Continuing Secondary School
Secondary: Public- 2 bath
- 3 bed
77 NAPOLEON Street, Carleton Place, Ontario • K7C 2X4 • 909 - Carleton Place
- 3 bath
- 4 bed
120 O'DONOVAN Drive, Carleton Place, Ontario • K7C 0S2 • 909 - Carleton Place
- 2 bath
- 3 bed
- 1100 sqft
144 O'DONOVAN Drive, Carleton Place, Ontario • K7C 0S2 • 909 - Carleton Place
- 3 bath
- 4 bed
15 Reynolds Avenue, Carleton Place, Ontario • K7C 0W4 • 909 - Carleton Place
- 3 bath
- 3 bed
23 Reynolds Avenue, Carleton Place, Ontario • K7C 0W4 • 909 - Carleton Place
- 2 bath
- 3 bed
133 Nelson Street East, Carleton Place, Ontario • K7C 1A3 • 909 - Carleton Place
- 2 bath
- 3 bed
12 Herriott Street West, Carleton Place, Ontario • K7C 2A5 • 909 - Carleton Place
- 2 bath
- 3 bed
179 Wellington Street, Carleton Place, Ontario • K7C 1B4 • 909 - Carleton Place
- 4 bath
- 4 bed
- 1500 sqft
81 Victoria Street, Carleton Place, Ontario • K7C 2W3 • 909 - Carleton Place
