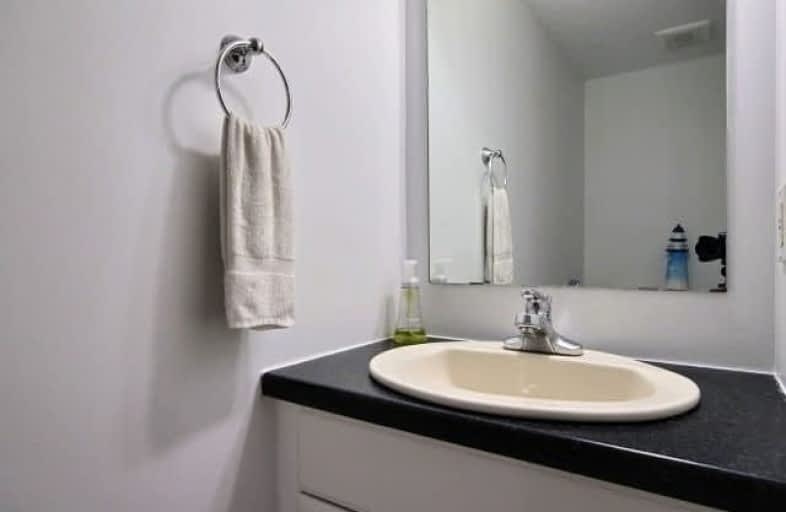
École élémentaire catholique J.-L.-Couroux
Elementary: Catholic
1.02 km
St Mary's Separate School
Elementary: Catholic
1.33 km
Carleton Place Intermediate School
Elementary: Public
1.91 km
Arklan Community Public School
Elementary: Public
2.35 km
Caldwell Street Elementary School
Elementary: Public
1.07 km
St. Gregory Catholic
Elementary: Catholic
2.16 km
Hanley Hall Catholic High School
Secondary: Catholic
26.54 km
Almonte District High School
Secondary: Public
12.77 km
Perth and District Collegiate Institute
Secondary: Public
25.89 km
Carleton Place High School
Secondary: Public
1.29 km
Notre Dame Catholic High School
Secondary: Catholic
2.59 km
T R Leger School of Adult & Continuing Secondary School
Secondary: Public
2.50 km
