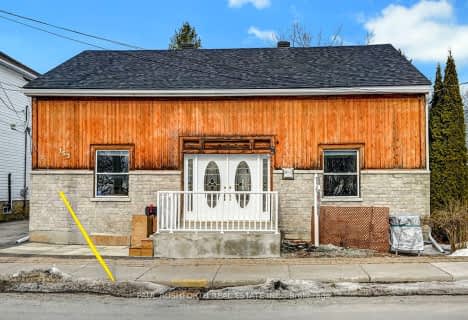
École élémentaire catholique J.-L.-Couroux
Elementary: CatholicSt Mary's Separate School
Elementary: CatholicCarleton Place Intermediate School
Elementary: PublicArklan Community Public School
Elementary: PublicCaldwell Street Elementary School
Elementary: PublicSt. Gregory Catholic
Elementary: CatholicFrederick Banting Secondary Alternate Pr
Secondary: PublicAlmonte District High School
Secondary: PublicCarleton Place High School
Secondary: PublicNotre Dame Catholic High School
Secondary: CatholicSacred Heart High School
Secondary: CatholicT R Leger School of Adult & Continuing Secondary School
Secondary: Public- 1 bath
- 3 bed
- 700 sqft
364 PATTIE Drive East, Carleton Place, Ontario • K7C 2G3 • 909 - Carleton Place
- 2 bath
- 3 bed
12 Herriott Street West, Carleton Place, Ontario • K7C 2A5 • 909 - Carleton Place
- 2 bath
- 5 bed
147-149 William Street, Carleton Place, Ontario • K7C 1X5 • 909 - Carleton Place
- 2 bath
- 3 bed
153 William Street, Carleton Place, Ontario • K7C 1X5 • 909 - Carleton Place




