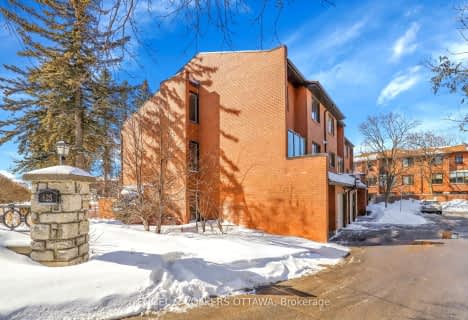Very Walkable
- Most errands can be accomplished on foot.
Excellent Transit
- Most errands can be accomplished by public transportation.
Biker's Paradise
- Daily errands do not require a car.

Centre Jules-Léger ÉP Surdicécité
Elementary: ProvincialCentre Jules-Léger ÉP Surdité palier
Elementary: ProvincialCentre Jules-Léger ÉA Difficulté
Elementary: ProvincialNotre Dame Intermediate School
Elementary: CatholicChurchill Alternative School
Elementary: PublicBroadview Public School
Elementary: PublicCentre Jules-Léger ÉP Surdité palier
Secondary: ProvincialCentre Jules-Léger ÉP Surdicécité
Secondary: ProvincialCentre Jules-Léger ÉA Difficulté
Secondary: ProvincialNotre Dame High School
Secondary: CatholicNepean High School
Secondary: PublicSt Nicholas Adult High School
Secondary: Catholic-
Clare Park
Ottawa ON K1Z 5M9 1km -
Hunt Club Woods
Old Riverside Dr (Riverside Dr), Ottawa ON 1.56km -
Bate Island
K1Y Ottawa (Champlain Bridge), Ottawa ON 2.2km
-
Scotiabank
388 Richmond Rd (Winston), Ottawa ON K2A 0E8 0.42km -
Banque TD
337 Richmond Rd, Ottawa ON K2A 0E7 0.61km -
BMO Bank of Montreal
288 Richmond Rd (at Edgewood Ave.), Ottawa ON K1Z 6X5 0.8km
- 3 bath
- 3 bed
- 2250 sqft
02-625 Richmond Road, Carlingwood - Westboro and Area, Ontario • K2A 0G6 • 5101 - Woodroffe

