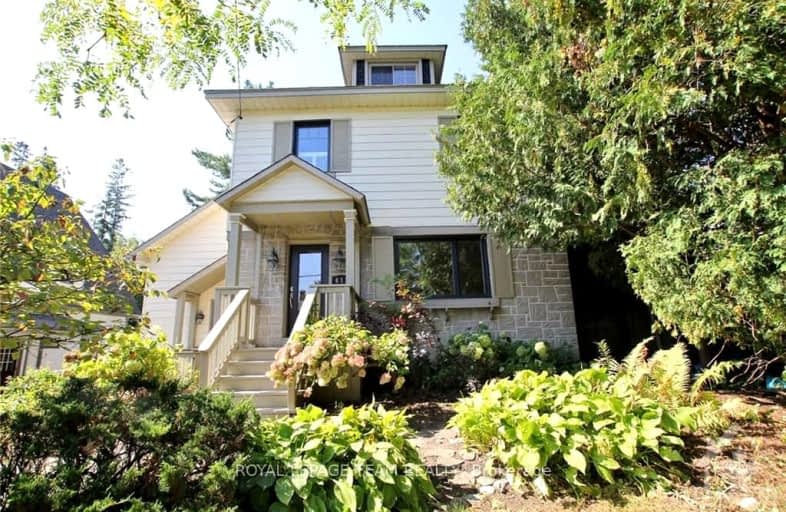Removed on Dec 15, 2024
Note: Property is not currently for sale or for rent.

-
Type: Detached
-
Style: 3-Storey
-
Lot Size: 50 x 110.15 Feet
-
Age: No Data
-
Taxes: $10,997 per year
-
Days on Site: 52 Days
-
Added: Oct 23, 2024 (1 month on market)
-
Updated:
-
Last Checked: 1 hour ago
-
MLS®#: X9524065
-
Listed By: Royal lepage team realty
Flooring: Tile, This 5-bedroom, 3-storey home blends stylish design & smart updates in one of Ottawa's top neighbourhoods. With multiple living spaces, there's plenty of room for everyone to have their own room, WFH, and unwind. The main floor features spacious principal rooms, a professionally designed kitchen, a 2-piece bath, & newly refinished hardwood. The upper levels offer an elegant primary bedroom with ensuite, four additional bedrooms, and a main bath. The finished lower level includes a rec room and ample storage, plus an oversized mudroom with a walk-out, perfect for managing backpacks and sports gear. Outside, the west-facing, extra-deep yard offers space for summer dinners on the deck, a play area, and room for a pool or rink. Walk to top-rated schools, parks, fitness centres, and Westboro's shops and restaurants. Ideal for cyclists, runners, and x-country skiers with the Ottawa River nearby. Don't miss this charming, family-ready home! Some photos digitally staged., Flooring: Hardwood, Flooring: Carpet W/W & Mixed
Property Details
Facts for 612 HIGHLAND Avenue, Carlingwood - Westboro and Area
Status
Days on Market: 52
Last Status: Terminated
Sold Date: Dec 26, 2024
Closed Date: Nov 30, -0001
Expiry Date: Dec 31, 2024
Unavailable Date: Dec 15, 2024
Input Date: Oct 24, 2024
Prior LSC: Listing with no contract changes
Property
Status: Sale
Property Type: Detached
Style: 3-Storey
Area: Carlingwood - Westboro and Area
Community: 5104 - McKellar/Highland
Availability Date: TBA
Inside
Bedrooms: 5
Kitchens: 1
Rooms: 18
Den/Family Room: No
Air Conditioning: Central Air
Fireplace: Yes
Utilities
Gas: Yes
Building
Basement: Finished
Basement 2: Full
Heat Type: Forced Air
Heat Source: Gas
Exterior: Stone
Exterior: Vinyl Siding
Water Supply: Municipal
Special Designation: Unknown
Parking
Garage Spaces: 1
Garage Type: Detached
Total Parking Spaces: 5
Fees
Tax Year: 2024
Tax Legal Description: LT 29, PL 351 ; OTTAWA/NEPEAN
Taxes: $10,997
Highlights
Feature: Fenced Yard
Feature: Park
Feature: Public Transit
Land
Cross Street: Highland Ave. betwee
Municipality District: Carlingwood - Westboro and
Fronting On: West
Parcel Number: 040070029
Pool: None
Sewer: Sewers
Lot Depth: 110.15 Feet
Lot Frontage: 50 Feet
Zoning: Residential
Rooms
Room details for 612 HIGHLAND Avenue, Carlingwood - Westboro and Area
| Type | Dimensions | Description |
|---|---|---|
| Prim Bdrm 2nd | 3.20 x 4.06 | |
| Br 2nd | 3.22 x 3.55 | |
| Br 2nd | 2.71 x 3.40 | |
| Br 3rd | 3.14 x 4.57 | |
| Dining Main | 3.73 x 3.73 | |
| Rec Lower | 4.06 x 6.50 | |
| Kitchen Main | 3.14 x 3.68 | |
| Laundry Lower | 3.68 x 4.21 | |
| Living Main | 4.49 x 4.87 | |
| Foyer Main | 1.95 x 4.97 | |
| Sitting Main | 2.99 x 2.99 | |
| Bathroom 2nd | 1.82 x 2.46 |
| XXXXXXXX | XXX XX, XXXX |
XXXXXXX XXX XXXX |
|
| XXX XX, XXXX |
XXXXXX XXX XXXX |
$X,XXX,XXX |
| XXXXXXXX XXXXXXX | XXX XX, XXXX | XXX XXXX |
| XXXXXXXX XXXXXX | XXX XX, XXXX | $1,650,000 XXX XXXX |

École élémentaire publique L'Héritage
Elementary: PublicChar-Lan Intermediate School
Elementary: PublicSt Peter's School
Elementary: CatholicHoly Trinity Catholic Elementary School
Elementary: CatholicÉcole élémentaire catholique de l'Ange-Gardien
Elementary: CatholicWilliamstown Public School
Elementary: PublicÉcole secondaire publique L'Héritage
Secondary: PublicCharlottenburgh and Lancaster District High School
Secondary: PublicSt Lawrence Secondary School
Secondary: PublicÉcole secondaire catholique La Citadelle
Secondary: CatholicHoly Trinity Catholic Secondary School
Secondary: CatholicCornwall Collegiate and Vocational School
Secondary: Public