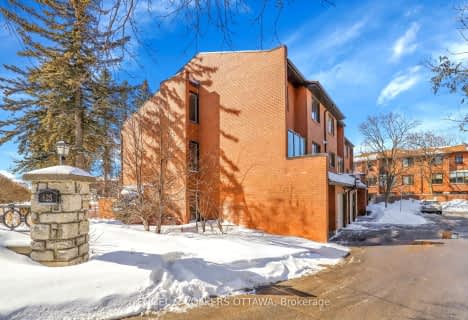

Centre Jules-Léger ÉP Surdité palier
Elementary: ProvincialNotre Dame Intermediate School
Elementary: CatholicOur Lady of Fatima Elementary School
Elementary: CatholicChurchill Alternative School
Elementary: PublicWoodroffe Avenue Public School
Elementary: PublicBroadview Public School
Elementary: PublicCentre Jules-Léger ÉP Surdité palier
Secondary: ProvincialCentre Jules-Léger ÉP Surdicécité
Secondary: ProvincialCentre Jules-Léger ÉA Difficulté
Secondary: ProvincialNotre Dame High School
Secondary: CatholicWoodroffe High School
Secondary: PublicNepean High School
Secondary: Public-
Clare Park
Ottawa ON K1Z 5M9 1.43km -
Kingsmere Playground
2.19km -
Hampton Park Dog Park
Ottawa ON 2.19km
-
Scotiabank
2121 Carling Ave, Ottawa ON K2A 1H2 1.44km -
TD Canada Trust ATM
2154 Carling Ave, Ottawa ON K2A 1H1 1.71km -
President's Choice Financial Pavilion and ATM
190 Richmond Rd, Ottawa ON K1Z 6W6 1.77km
- 3 bath
- 3 bed
- 2250 sqft
02-625 Richmond Road, Carlingwood - Westboro and Area, Ontario • K2A 0G6 • 5101 - Woodroffe
