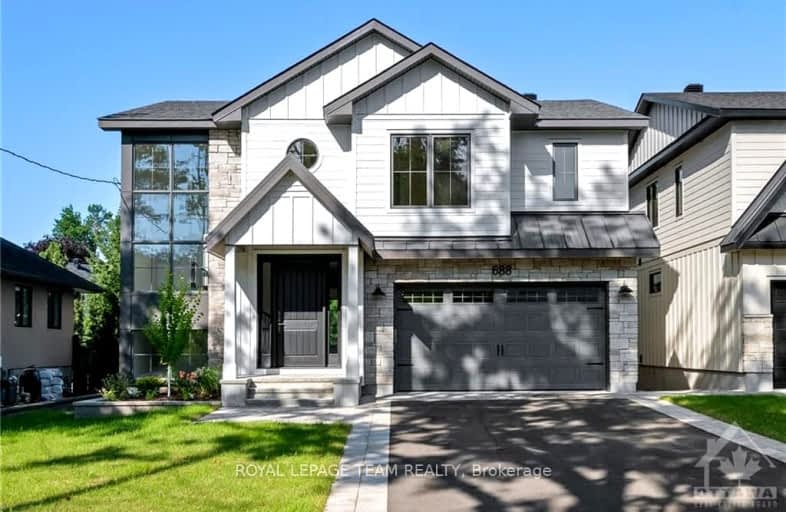Inactive on Dec 17, 2024
Note: Property is not currently for sale or for rent.

-
Type: Detached
-
Style: 2-Storey
-
Lot Size: 50.01 x 102.96 Feet
-
Age: No Data
-
Days on Site: 151 Days
-
Added: Jul 18, 2024 (4 months on market)
-
Updated:
-
Last Checked: 2 hours ago
-
MLS®#: X9516662
-
Listed By: Royal lepage team realty
Flooring: Tile, Flooring: Hardwood, Flooring: Ceramic, Introducing your ideal residential masterpiece: a newly constructed home seamlessly marrying sophistication with practicality. The main level beckons with a striking office/den, tailored for those seeking a dedicated workspace. You'll encounter an expansive open-concept kitchen and living space, meticulously appointed with premium appliances, stunning quartz backsplash and countertops, and an abundance of storage and counter space. The primary suite, distinguished by stunning vaulted ceilings that elevate its allure. As well as a lavish spa-inspired ensuite, with an inviting soaking tub, walk-in shower, dual vanities, and opulent finishes. Three additional generously sized bedrooms on the upper level. Venturing outdoors, a covered rear porch complete with a welcoming fireplace, ensuring year-round comfort and enjoyment. Completing this opulent property is the finished lower level, boasting in-floor heating, a family room, additional bedroom, and bath facilities.
Property Details
Facts for 688 HILLCREST Avenue, Carlingwood - Westboro and Area
Status
Days on Market: 151
Last Status: Expired
Sold Date: Dec 26, 2024
Closed Date: Nov 30, -0001
Expiry Date: Dec 17, 2024
Unavailable Date: Dec 18, 2024
Input Date: Jul 19, 2024
Prior LSC: Listing with no contract changes
Property
Status: Sale
Property Type: Detached
Style: 2-Storey
Area: Carlingwood - Westboro and Area
Community: 5105 - Laurentianview
Availability Date: TBD
Inside
Bedrooms: 4
Bedrooms Plus: 1
Bathrooms: 4
Kitchens: 1
Rooms: 21
Den/Family Room: Yes
Air Conditioning: Central Air
Fireplace: Yes
Washrooms: 4
Utilities
Gas: Yes
Building
Basement: Finished
Basement 2: Full
Heat Type: Forced Air
Heat Source: Gas
Exterior: Concrete
Exterior: Wood
Water Supply: Municipal
Special Designation: Unknown
Parking
Garage Spaces: 2
Garage Type: Attached
Covered Parking Spaces: 4
Total Parking Spaces: 6
Fees
Tax Year: 2023
Tax Legal Description: PART LOT 12, PLAN 484 PARTS 2 & 4, 4R34175 SUBJECT TO AN EASEMEN
Highlights
Feature: Fenced Yard
Feature: Park
Feature: Public Transit
Land
Cross Street: From Carling, north
Municipality District: Carlingwood - Westboro and
Fronting On: West
Parcel Number: 040050077
Pool: None
Sewer: Sewers
Lot Depth: 102.96 Feet
Lot Frontage: 50.01 Feet
Zoning: Residential
Additional Media
- Virtual Tour: https://youriguide.com/688_hillcrest_ave_s_ottawa_on/
Rooms
Room details for 688 HILLCREST Avenue, Carlingwood - Westboro and Area
| Type | Dimensions | Description |
|---|---|---|
| Office Main | 3.12 x 3.40 | |
| Bathroom Main | 1.49 x 1.80 | |
| Dining Main | 4.19 x 5.51 | |
| Kitchen Main | 6.09 x 3.32 | |
| Family Main | 4.16 x 5.86 | |
| Prim Bdrm 2nd | 4.57 x 6.09 | |
| Bathroom 2nd | 2.41 x 6.09 | |
| Br 2nd | 3.53 x 3.93 | |
| Bathroom 2nd | 1.54 x 2.54 | |
| Br 2nd | 4.06 x 3.93 | |
| Bathroom 2nd | 1.67 x 3.91 | |
| Br 2nd | 3.47 x 4.39 |
| XXXXXXXX | XXX XX, XXXX |
XXXXXXXX XXX XXXX |
|
| XXX XX, XXXX |
XXXXXX XXX XXXX |
$X,XXX,XXX |
| XXXXXXXX XXXXXXXX | XXX XX, XXXX | XXX XXXX |
| XXXXXXXX XXXXXX | XXX XX, XXXX | $3,399,900 XXX XXXX |
Car-Dependent
- Almost all errands require a car.

École élémentaire publique L'Héritage
Elementary: PublicChar-Lan Intermediate School
Elementary: PublicSt Peter's School
Elementary: CatholicHoly Trinity Catholic Elementary School
Elementary: CatholicÉcole élémentaire catholique de l'Ange-Gardien
Elementary: CatholicWilliamstown Public School
Elementary: PublicÉcole secondaire publique L'Héritage
Secondary: PublicCharlottenburgh and Lancaster District High School
Secondary: PublicSt Lawrence Secondary School
Secondary: PublicÉcole secondaire catholique La Citadelle
Secondary: CatholicHoly Trinity Catholic Secondary School
Secondary: CatholicCornwall Collegiate and Vocational School
Secondary: Public