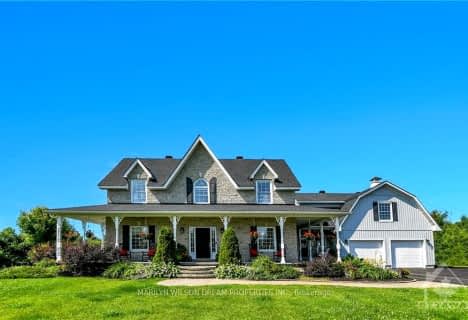Sold on Jul 10, 2024
Note: Property is not currently for sale or for rent.

-
Type: Detached
-
Style: Bungalow
-
Lot Size: 258.32 x 262.47
-
Age: No Data
-
Taxes: $5,366 per year
-
Days on Site: 2 Days
-
Added: Nov 06, 2024 (2 days on market)
-
Updated:
-
Last Checked: 1 hour ago
-
MLS®#: X9440320
-
Listed By: Re/max affiliates realty ltd.
This luxury 2,000+ sq ft bungalow welcomes you with mature trees & beautiful landscaping through out the 1.5+ acre property. Enter the foyer to 12ft ceilings & natural light throughout. The large primary suite features a sitting area overlooking the garden, large walk-in closet with barndoor, and beautifully updated 4-piece ensuite. The living room features a stunning, custom gas fireplace and is open to the renovated kitchen & dining room - all overlooking the picturesque backyard. A true retreat featuring a large swimming pool, gazebo with wood stove, fire pit & gardens throughout. Main floor also includes a large den, laundry room, full washroom, and 2 bedrooms. Full suite in the basement including 2 bedrooms, office, kitchen + eating area, large living room, separate laundry and tons of storage (+ private entrance from garage). Association fee includes private trails. No detail has been missed in this truly pristine one-of-a kind home. 24 Hour Irrevocable on Offers., Flooring: Tile, Flooring: Vinyl, Flooring: Hardwood
Property Details
Facts for 103 Sentinel Pine Way, Carp - Huntley Ward
Status
Days on Market: 2
Last Status: Sold
Sold Date: Jul 10, 2024
Closed Date: Oct 03, 2024
Expiry Date: Oct 31, 2024
Sold Price: $1,800,000
Unavailable Date: Nov 30, -0001
Input Date: Jul 08, 2024
Property
Status: Sale
Property Type: Detached
Style: Bungalow
Area: Carp - Huntley Ward
Community: 9104 - Huntley Ward (South East)
Availability Date: Flexible
Inside
Bedrooms: 3
Bedrooms Plus: 2
Bathrooms: 3
Kitchens: 1
Kitchens Plus: 1
Rooms: 9
Den/Family Room: Yes
Air Conditioning: Central Air
Washrooms: 3
Utilities
Gas: Yes
Building
Basement: Finished
Basement 2: Full
Heat Type: Forced Air
Heat Source: Gas
Exterior: Brick
Water Supply Type: Drilled Well
Water Supply: Well
Parking
Garage Spaces: 2
Garage Type: Attached
Total Parking Spaces: 10
Fees
Tax Year: 2024
Common Elements Included: Yes
Tax Legal Description: LOT 31, PLAN 4M1142, OTTAWA.
Taxes: $5,366
Highlights
Feature: Electric Car
Feature: Golf
Feature: Park
Land
Cross Street: From Carp Road, go w
Municipality District: Carp - Huntley Ward
Fronting On: North
Parcel Number: 045380389
Sewer: Septic
Lot Depth: 262.47
Lot Frontage: 258.32
Lot Irregularities: 1
Zoning: Residential
Additional Media
- Virtual Tour: https://listings.insideoutmedia.ca/videos/01907feb-13f4-7051-a617-af88789ec3ef
Rooms
Room details for 103 Sentinel Pine Way, Carp - Huntley Ward
| Type | Dimensions | Description |
|---|---|---|
| Foyer Main | 2.46 x 3.78 | |
| Living Main | 4.39 x 5.46 | |
| Kitchen Main | 3.60 x 4.01 | |
| Dining Main | 3.63 x 4.82 | |
| Den Main | 3.27 x 3.96 | |
| Prim Bdrm Main | 4.06 x 6.90 | |
| Br Main | 3.60 x 3.75 | |
| Br Main | 3.47 x 3.63 | |
| Laundry Main | 1.52 x 3.30 | |
| Family Bsmt | 4.64 x 6.04 | |
| Kitchen Bsmt | 4.34 x 4.64 | |
| Br Bsmt | 3.45 x 5.15 |

Kanata Highlands Public School
Elementary: PublicAll Saints Catholic Intermediate School
Elementary: CatholicSt. Stephen Catholic Elementary School
Elementary: CatholicA. Lorne Cassidy Elementary School
Elementary: PublicHuntley Centennial Public School
Elementary: PublicSt. Gabriel Elementary School
Elementary: CatholicÉcole secondaire catholique Paul-Desmarais
Secondary: CatholicFrederick Banting Secondary Alternate Pr
Secondary: PublicAll Saints Catholic High School
Secondary: CatholicHoly Trinity Catholic High School
Secondary: CatholicSacred Heart High School
Secondary: CatholicEarl of March Secondary School
Secondary: Public- — bath
- — bed
899 Oak Creek Road, Carp - Huntley Ward, Ontario • K0A 1L0 • 9104 - Huntley Ward (South East)

