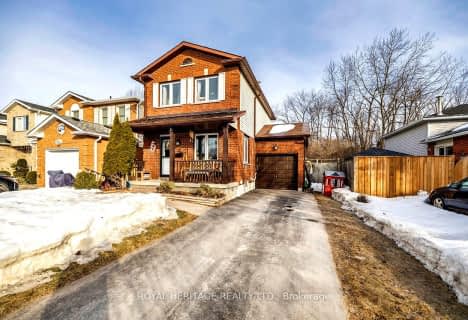Removed on Apr 18, 2025
Note: Property is not currently for sale or for rent.

-
Type: Detached
-
Style: Bungalow-Raised
-
Lot Size: 60 x 117.82
-
Age: No Data
-
Taxes: $2,968 per year
-
Days on Site: 56 Days
-
Added: Sep 19, 2023 (1 month on market)
-
Updated:
-
Last Checked: 1 month ago
-
MLS®#: X6922084
-
Listed By: Interboard listing
Stunning 3+2 bedroom raised bungalow in the heart of Millbrook. Just 30 minutes north east of Oshawa.15 minutes to Peterborough and a stones throw (under 5 minutes) to the 35/115. This beauty is renovated top to bottom, with 3 walkouts to the awe inspiring fenced and landscaped backyard. Bright open concept main floor with kitchen island/breakfast bar overlooking dining and living areas. Lower level offers spacious rec-room with 3 pce bath & 2 good sized bedrooms with above grade windows. Complete with a 2 1/2 car, detached insulated garage with heat & hydro. This is a home you don't want to miss.
Property Details
Facts for 2 George Street, Cavan Monaghan
Status
Days on Market: 56
Last Status: Terminated
Sold Date: Apr 18, 2025
Closed Date: Nov 30, -0001
Expiry Date: May 24, 2017
Unavailable Date: Jan 18, 2017
Input Date: Dec 05, 2016
Property
Status: Sale
Property Type: Detached
Style: Bungalow-Raised
Area: Cavan Monaghan
Community: Millbrook
Availability Date: FLEX
Inside
Bedrooms: 3
Bedrooms Plus: 2
Bathrooms: 2
Kitchens: 1
Rooms: 7
Air Conditioning: Central Air
Washrooms: 2
Building
Exterior: Brick
Exterior: Vinyl Siding
Parking
Covered Parking Spaces: 5
Total Parking Spaces: 5
Fees
Tax Year: 2016
Tax Legal Description: LOT 3 PT LT 4 R1191
Taxes: $2,968
Highlights
Feature: Fenced Yard
Land
Municipality District: Cavan Monaghan
Parcel Number: 280140062
Sewer: Sewers
Lot Depth: 117.82
Lot Frontage: 60
Lot Irregularities: 60 X 117.82
Zoning: RES
Rooms
Room details for 2 George Street, Cavan Monaghan
| Type | Dimensions | Description |
|---|---|---|
| Living Main | 4.26 x 5.41 | |
| Dining Main | 4.03 x 4.31 | |
| Kitchen Main | 4.24 x 5.25 | |
| Prim Bdrm Main | 3.63 x 5.18 | |
| Br Main | 4.44 x 3.47 | |
| Br Main | 3.02 x 4.80 | |
| Bathroom Main | - | |
| Bathroom Lower | - | |
| Br Bsmt | 5.56 x 4.74 | |
| Br Bsmt | 2.61 x 5.05 | |
| Family Bsmt | 3.58 x 9.37 | |
| Laundry Bsmt | 2.51 x 4.34 |
| XXXXXXXX | XXX XX, XXXX |
XXXX XXX XXXX |
$XXX,XXX |
| XXX XX, XXXX |
XXXXXX XXX XXXX |
$XXX,XXX | |
| XXXXXXXX | XXX XX, XXXX |
XXXXXXXX XXX XXXX |
|
| XXX XX, XXXX |
XXXXXX XXX XXXX |
$XXX,XXX | |
| XXXXXXXX | XXX XX, XXXX |
XXXXXXX XXX XXXX |
|
| XXX XX, XXXX |
XXXXXX XXX XXXX |
$XXX,XXX |
| XXXXXXXX XXXX | XXX XX, XXXX | $527,000 XXX XXXX |
| XXXXXXXX XXXXXX | XXX XX, XXXX | $499,000 XXX XXXX |
| XXXXXXXX XXXXXXXX | XXX XX, XXXX | XXX XXXX |
| XXXXXXXX XXXXXX | XXX XX, XXXX | $489,900 XXX XXXX |
| XXXXXXXX XXXXXXX | XXX XX, XXXX | XXX XXXX |
| XXXXXXXX XXXXXX | XXX XX, XXXX | $499,000 XXX XXXX |

North Hope Central Public School
Elementary: PublicNorth Cavan Public School
Elementary: PublicKawartha Heights Public School
Elementary: PublicRolling Hills Public School
Elementary: PublicMillbrook/South Cavan Public School
Elementary: PublicJames Strath Public School
Elementary: PublicÉSC Monseigneur-Jamot
Secondary: CatholicPeterborough Collegiate and Vocational School
Secondary: PublicKenner Collegiate and Vocational Institute
Secondary: PublicHoly Cross Catholic Secondary School
Secondary: CatholicCrestwood Secondary School
Secondary: PublicSt. Peter Catholic Secondary School
Secondary: Catholic- 1 bath
- 3 bed
2 Coldbrook Drive, Cavan Monaghan, Ontario • L0A 1G0 • Millbrook Village

