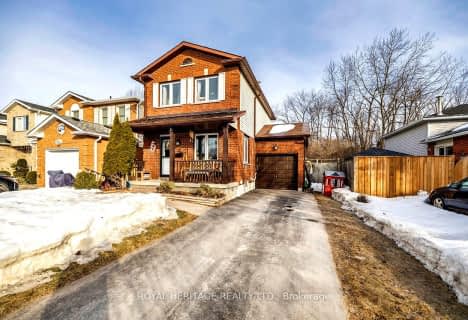Sold on Jun 09, 2019
Note: Property is not currently for sale or for rent.

-
Type: Detached
-
Style: Bungalow-Raised
-
Lot Size: 118.11 x 210
-
Age: No Data
-
Taxes: $3,483 per year
-
Days on Site: 20 Days
-
Added: Oct 10, 2023 (2 weeks on market)
-
Updated:
-
Last Checked: 1 month ago
-
MLS®#: X7115466
-
Listed By: Royale town and country realty inc.
Totally renovated inside and out. Three plus one bedroom, raised bungalow, lower level has large above grade windows in every room! Luxury vinyl plank flooring throughout. All windows are new as well as vinyl siding, garage roof, front deck and stone work, exterior and interior doors, light fixtures and appliances. Main floor has two walkouts to large private deck. Over-sized garage has 40 amp breakers and vacuum. One hundred new cedars and lilac trees planted 2018.
Property Details
Facts for 29 Huston Street, Cavan Monaghan
Status
Days on Market: 20
Last Status: Sold
Sold Date: Jun 09, 2019
Closed Date: Aug 29, 2019
Expiry Date: Aug 03, 2019
Sold Price: $540,000
Unavailable Date: Jun 09, 2019
Input Date: Jun 03, 2019
Property
Status: Sale
Property Type: Detached
Style: Bungalow-Raised
Area: Cavan Monaghan
Community: Rural Cavan Monaghan
Availability Date: 60TO89
Assessment Amount: $309,000
Assessment Year: 2019
Inside
Bedrooms: 3
Bathrooms: 2
Kitchens: 1
Rooms: 15
Air Conditioning: Central Air
Washrooms: 2
Building
Basement: Finished
Basement 2: Full
Exterior: Brick
Exterior: Vinyl Siding
Water Supply Type: Artesian Wel
Parking
Covered Parking Spaces: 11
Fees
Tax Year: 2018
Tax Legal Description: PT LOT 10, CON 4, CAVAN PT 1 45R10939; EVN-MIL-NMO
Taxes: $3,483
Land
Cross Street: King/Huston
Municipality District: Cavan Monaghan
Fronting On: West
Parcel Number: 280120306
Pool: None
Sewer: Septic
Lot Depth: 210
Lot Frontage: 118.11
Acres: .50-1.99
Zoning: Residential
Access To Property: Yr Rnd Municpal Rd
Rooms
Room details for 29 Huston Street, Cavan Monaghan
| Type | Dimensions | Description |
|---|---|---|
| Living Main | 5.76 x 3.98 | Laminate |
| Dining Main | 3.37 x 3.73 | |
| Kitchen Main | 4.29 x 3.60 | |
| Prim Bdrm Main | 3.37 x 3.88 | |
| Br Main | 2.69 x 3.09 | Laminate |
| Br Main | 2.71 x 3.09 | Laminate |
| Rec Lower | 5.61 x 3.53 | |
| Office Lower | 3.58 x 3.40 | Laminate |
| Laundry Lower | 2.05 x 2.15 | |
| Mudroom Lower | 3.37 x 3.53 | |
| Workshop Lower | 3.55 x 2.64 |
| XXXXXXXX | XXX XX, XXXX |
XXXX XXX XXXX |
$XXX,XXX |
| XXX XX, XXXX |
XXXXXX XXX XXXX |
$XXX,XXX | |
| XXXXXXXX | XXX XX, XXXX |
XXXX XXX XXXX |
$XXX,XXX |
| XXX XX, XXXX |
XXXXXX XXX XXXX |
$XXX,XXX |
| XXXXXXXX XXXX | XXX XX, XXXX | $540,000 XXX XXXX |
| XXXXXXXX XXXXXX | XXX XX, XXXX | $549,900 XXX XXXX |
| XXXXXXXX XXXX | XXX XX, XXXX | $316,000 XXX XXXX |
| XXXXXXXX XXXXXX | XXX XX, XXXX | $319,900 XXX XXXX |

North Hope Central Public School
Elementary: PublicNorth Cavan Public School
Elementary: PublicKawartha Heights Public School
Elementary: PublicRolling Hills Public School
Elementary: PublicMillbrook/South Cavan Public School
Elementary: PublicJames Strath Public School
Elementary: PublicÉSC Monseigneur-Jamot
Secondary: CatholicPeterborough Collegiate and Vocational School
Secondary: PublicKenner Collegiate and Vocational Institute
Secondary: PublicHoly Cross Catholic Secondary School
Secondary: CatholicCrestwood Secondary School
Secondary: PublicSt. Peter Catholic Secondary School
Secondary: Catholic- 1 bath
- 3 bed
2 Coldbrook Drive, Cavan Monaghan, Ontario • L0A 1G0 • Millbrook Village

