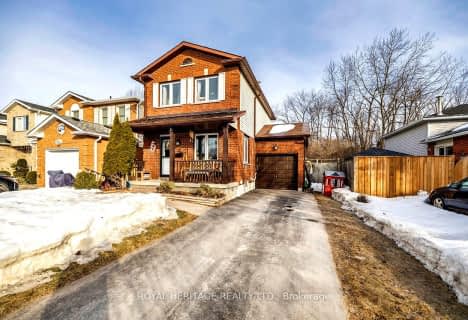Sold on Sep 04, 2020
Note: Property is not currently for sale or for rent.

-
Type: Detached
-
Style: Bungalow
-
Lot Size: 35.01 x 111.55
-
Age: 0-5 years
-
Taxes: $3,500 per year
-
Days on Site: 8 Days
-
Added: Sep 15, 2023 (1 week on market)
-
Updated:
-
Last Checked: 1 month ago
-
MLS®#: X6948242
-
Listed By: Re/max rouge river realty ltd.
Highlands Of Millbrook , 1476 Sq Ft Bungalow Tastefully Upgraded Thru-Out. 9 Ft Smooth Ceilings. Rich Hardwood Flr In Main Living Areas. Gorgeous Kit Has Quartz, Crown Molding, Glass Display Cabs, Lazy Susan & Island With Breakfast Bar. 2 Beautiful Full Baths. All High End Appliances & Electric Blinds Included, Bright Airy & Open. Better Than New Less Than 1 Yr Old Pet Free Home, You Wont Be Disappointed. Some Finishing Done In Basement. All Appliances, Blinds, Light Fixtures. Garage Dr Opener & Remotes. Upgraded Trim & Doors. Backsplash, Central Air With Air Exchanger. No Sidewalk For Additional Parking. Drive To Be Paved By Builder. Extra Large Basement Window.
Property Details
Facts for 41 Fernridge Heights, Cavan Monaghan
Status
Days on Market: 8
Last Status: Sold
Sold Date: Sep 04, 2020
Closed Date: Oct 22, 2020
Expiry Date: Nov 01, 2020
Sold Price: $537,500
Unavailable Date: Sep 04, 2020
Input Date: Sep 03, 2020
Prior LSC: Sold
Property
Status: Sale
Property Type: Detached
Style: Bungalow
Age: 0-5
Area: Cavan Monaghan
Community: Rural Cavan Monaghan
Availability Date: Late Sept / Oc
Assessment Amount: $73,000
Assessment Year: 2020
Inside
Bedrooms: 2
Bathrooms: 2
Kitchens: 1
Rooms: 8
Air Conditioning: Central Air
Fireplace: No
Washrooms: 2
Building
Basement: Full
Basement 2: Part Fin
Exterior: Stone
Elevator: N
UFFI: No
Parking
Driveway: Pvt Double
Covered Parking Spaces: 2
Total Parking Spaces: 3
Fees
Tax Year: 2020
Tax Legal Description: LOT 91 PLAN 45M256 (EASEMENT)
Taxes: $3,500
Land
Cross Street: County Rd. 10 To Fal
Municipality District: Cavan Monaghan
Fronting On: South
Pool: None
Sewer: Sewers
Lot Depth: 111.55
Lot Frontage: 35.01
Acres: < .50
Zoning: rES
Easements Restrictions: Easement
Rooms
Room details for 41 Fernridge Heights, Cavan Monaghan
| Type | Dimensions | Description |
|---|---|---|
| Family Main | 4.01 x 7.08 | Hardwood Floor |
| Dining Main | 4.01 x 7.08 | Hardwood Floor |
| Kitchen Main | 4.06 x 6.40 | |
| Prim Bdrm Main | 4.82 x 5.68 | W/I Closet |
| Br Main | 4.90 x 4.90 | |
| Laundry Main | 2.89 x 3.40 | |
| Bathroom Main | - | |
| Bathroom Main | - |
| XXXXXXXX | XXX XX, XXXX |
XXXX XXX XXXX |
$XXX,XXX |
| XXX XX, XXXX |
XXXXXX XXX XXXX |
$XXX,XXX | |
| XXXXXXXX | XXX XX, XXXX |
XXXX XXX XXXX |
$XXX,XXX |
| XXX XX, XXXX |
XXXXXX XXX XXXX |
$XXX,XXX |
| XXXXXXXX XXXX | XXX XX, XXXX | $537,500 XXX XXXX |
| XXXXXXXX XXXXXX | XXX XX, XXXX | $549,900 XXX XXXX |
| XXXXXXXX XXXX | XXX XX, XXXX | $537,500 XXX XXXX |
| XXXXXXXX XXXXXX | XXX XX, XXXX | $549,900 XXX XXXX |

North Hope Central Public School
Elementary: PublicNorth Cavan Public School
Elementary: PublicKawartha Heights Public School
Elementary: PublicRolling Hills Public School
Elementary: PublicMillbrook/South Cavan Public School
Elementary: PublicJames Strath Public School
Elementary: PublicÉSC Monseigneur-Jamot
Secondary: CatholicPeterborough Collegiate and Vocational School
Secondary: PublicKenner Collegiate and Vocational Institute
Secondary: PublicHoly Cross Catholic Secondary School
Secondary: CatholicCrestwood Secondary School
Secondary: PublicSt. Peter Catholic Secondary School
Secondary: Catholic- 1 bath
- 3 bed
2 Coldbrook Drive, Cavan Monaghan, Ontario • L0A 1G0 • Millbrook Village

