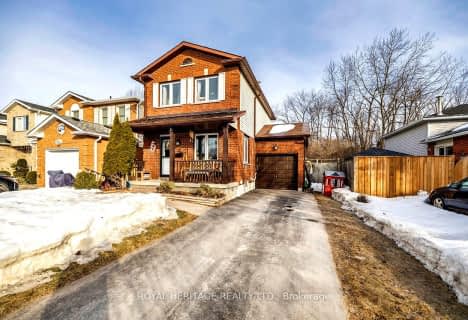Sold on Jul 26, 2020
Note: Property is not currently for sale or for rent.

-
Type: Detached
-
Style: Bungalow-Raised
-
Lot Size: 120 x 126.6
-
Age: No Data
-
Taxes: $2,920 per year
-
Days on Site: 11 Days
-
Added: Sep 15, 2023 (1 week on market)
-
Updated:
-
Last Checked: 1 month ago
-
MLS®#: X6944347
-
Listed By: Century 21 united realty inc. brokerage 040
SUPER LOCATION, CLOSE TO ALL AMENITIES, GO STATION AND HIGHWAY ACCESS. THIS BEAMING RAISED BUNGALOW OFFERS PRIVACY AND EASY-CARE LIVING! BRIGHT KITCHEN WITH QUARTZ COUNTER-TOPS, 3+1 BEDROOMS, MASTER WITH 4 PIECE SEMI-ENSUITE, LIVING/DINING ROOM WITH WALKOUT TO 16' X 12' DECK OFFERING GORGEOUS VIEWS, LOWER LEVEL HOSTS 4TH BEDROOM, 3 PIECE BATH, SPACIOUS REC ROOM WITH GAS FIREPLACE, LAUNDRY AND LOTS OF STORAGE! DETACHED GARAGE/SHOP ON WELL TREED LANDSCAPED LOT. MUST TO VIEW!
Property Details
Facts for 708 Larmer Line, Cavan Monaghan
Status
Days on Market: 11
Last Status: Sold
Sold Date: Jul 26, 2020
Closed Date: Sep 17, 2020
Expiry Date: Oct 16, 2020
Sold Price: $550,000
Unavailable Date: Jul 26, 2020
Input Date: Jul 17, 2020
Prior LSC: Sold
Property
Status: Sale
Property Type: Detached
Style: Bungalow-Raised
Area: Cavan Monaghan
Community: Rural Cavan Monaghan
Assessment Amount: $379,000
Assessment Year: 2020
Inside
Bedrooms: 3
Bedrooms Plus: 1
Bathrooms: 2
Kitchens: 1
Rooms: 7
Air Conditioning: Other
Washrooms: 2
Building
Basement: Full
Basement 2: Part Fin
Exterior: Brick
Exterior: Wood
Water Supply Type: Drilled Well
Parking
Driveway: Pvt Double
Covered Parking Spaces: 3
Fees
Tax Year: 2020
Tax Legal Description: PT LT 10 CON 7 CAVAN AS IN CMR106787; CVN-MIL-NMO
Taxes: $2,920
Highlights
Feature: Fenced Yard
Land
Cross Street: Hwy 115 Exit County
Municipality District: Cavan Monaghan
Fronting On: North
Parcel Number: 280080050
Pool: None
Sewer: Septic
Lot Depth: 126.6
Lot Frontage: 120
Acres: < .50
Zoning: RES
Access To Property: Yr Rnd Municpal Rd
Rooms
Room details for 708 Larmer Line, Cavan Monaghan
| Type | Dimensions | Description |
|---|---|---|
| Living Main | 4.29 x 4.47 | Hardwood Floor |
| Dining Main | 2.84 x 3.37 | |
| Kitchen Main | 3.09 x 3.22 | Tile Floor |
| Prim Bdrm Main | 3.20 x 3.73 | Hardwood Floor |
| Br Main | 3.07 x 3.40 | Hardwood Floor |
| Br Main | 2.46 x 3.42 | Hardwood Floor |
| Bathroom Main | 1.34 x 3.40 | |
| Rec Bsmt | 4.08 x 7.11 | Fireplace |
| Br Bsmt | 3.47 x 5.05 | |
| Bathroom Bsmt | 1.57 x 3.22 | |
| Laundry Bsmt | 3.14 x 3.81 |
| XXXXXXXX | XXX XX, XXXX |
XXXX XXX XXXX |
$XXX,XXX |
| XXX XX, XXXX |
XXXXXX XXX XXXX |
$XXX,XXX |
| XXXXXXXX XXXX | XXX XX, XXXX | $550,000 XXX XXXX |
| XXXXXXXX XXXXXX | XXX XX, XXXX | $549,000 XXX XXXX |

North Hope Central Public School
Elementary: PublicNorth Cavan Public School
Elementary: PublicLady Eaton Elementary School
Elementary: PublicRolling Hills Public School
Elementary: PublicMillbrook/South Cavan Public School
Elementary: PublicJames Strath Public School
Elementary: PublicÉSC Monseigneur-Jamot
Secondary: CatholicPeterborough Collegiate and Vocational School
Secondary: PublicKenner Collegiate and Vocational Institute
Secondary: PublicHoly Cross Catholic Secondary School
Secondary: CatholicCrestwood Secondary School
Secondary: PublicSt. Peter Catholic Secondary School
Secondary: Catholic- 1 bath
- 3 bed
2 Coldbrook Drive, Cavan Monaghan, Ontario • L0A 1G0 • Millbrook Village

