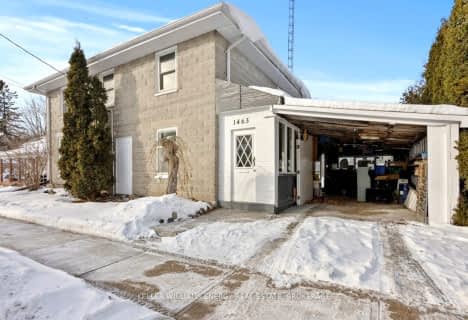Inactive on Mar 28, 2018
Note: Property is not currently for sale or for rent.

-
Type: Detached
-
Style: Bungalow
-
Lot Size: 150 x 290 Acres
-
Age: No Data
-
Taxes: $4,886 per year
-
Days on Site: 69 Days
-
Added: Sep 19, 2023 (2 months on market)
-
Updated:
-
Last Checked: 1 month ago
-
MLS®#: X6941667
-
Listed By: Interboard listing
Large upgraded custom bungalow 4+ years old. Open concept, brick & stone. Soaring 15ft vaulted great room ceiling with hardwood plank flooring & pot lights throughout, Propane FP, w/o to covered deck extended 2017. Huge master with 5 pc ensuite & w/i closet. Huge games/exercise/media room & separate rec room with propane fireplace, w/o from basement to hot tub (needs a part) on a covered patio. Huge kitchen with island, easily seats 12, pantry, granite countertops, stainless steel appliances, ceramic flooring, combined with the dining area with huge windows overlooking trees and fields. Impressive main flyer, main floor laundry with mud room and garage access. Well landscaped, air, central vac, recently painted, easy to show. Professional finishes. Easy access to #115 for OPG or GM commuters.
Property Details
Facts for 77 Sharpe Line, Cavan Monaghan
Status
Days on Market: 69
Last Status: Expired
Sold Date: Apr 20, 2025
Closed Date: Nov 30, -0001
Expiry Date: Mar 28, 2018
Unavailable Date: Mar 28, 2018
Input Date: Feb 08, 2018
Prior LSC: Listing with no contract changes
Property
Status: Sale
Property Type: Detached
Style: Bungalow
Area: Cavan Monaghan
Community: Rural Cavan Monaghan
Availability Date: FLEX
Inside
Bedrooms: 3
Bathrooms: 3
Kitchens: 1
Rooms: 11
Air Conditioning: Central Air
Washrooms: 3
Building
Basement: Finished
Basement 2: Full
Exterior: Brick
Exterior: Stone
UFFI: No
Water Supply Type: Drilled Well
Parking
Covered Parking Spaces: 12
Total Parking Spaces: 14
Fees
Tax Year: 2017
Tax Legal Description: PT LT 2 XON 10 CAVAN PT 1 9R2217 CAVAN MONAGHAN
Taxes: $4,886
Land
Municipality District: Cavan Monaghan
Fronting On: South
Parcel Number: 280020514
Sewer: Septic
Lot Depth: 290 Acres
Lot Frontage: 150 Acres
Lot Irregularities: 150 X 290
Zoning: RR
Rooms
Room details for 77 Sharpe Line, Cavan Monaghan
| Type | Dimensions | Description |
|---|---|---|
| Living Main | 5.20 x 6.40 | |
| Dining Main | 3.47 x 5.28 | |
| Kitchen Main | - | |
| Prim Bdrm Main | 3.70 x 4.97 | |
| Bathroom Main | - | Ensuite Bath |
| Br Main | 3.04 x 4.52 | |
| Br Main | 3.47 x 3.78 | |
| Bathroom Main | - | |
| Bathroom Lower | - | |
| Family Lower | 11.70 x 12.24 | |
| Rec Lower | 6.35 x 10.92 |
| XXXXXXXX | XXX XX, XXXX |
XXXXXXX XXX XXXX |
|
| XXX XX, XXXX |
XXXXXX XXX XXXX |
$XXX,XXX |
| XXXXXXXX XXXXXXX | XXX XX, XXXX | XXX XXXX |
| XXXXXXXX XXXXXX | XXX XX, XXXX | $729,900 XXX XXXX |

North Cavan Public School
Elementary: PublicScott Young Public School
Elementary: PublicLady Eaton Elementary School
Elementary: PublicGrandview Public School
Elementary: PublicRolling Hills Public School
Elementary: PublicMillbrook/South Cavan Public School
Elementary: PublicÉSC Monseigneur-Jamot
Secondary: CatholicSt. Thomas Aquinas Catholic Secondary School
Secondary: CatholicHoly Cross Catholic Secondary School
Secondary: CatholicCrestwood Secondary School
Secondary: PublicSt. Peter Catholic Secondary School
Secondary: CatholicI E Weldon Secondary School
Secondary: Public- 2 bath
- 4 bed

