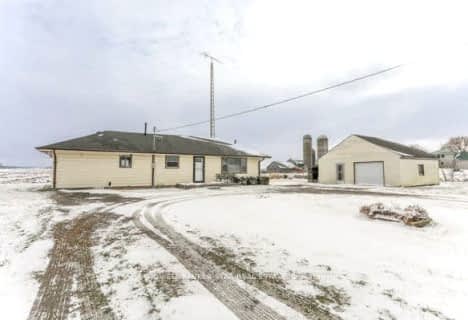
Monsignor Morrison Separate School
Elementary: Catholic
8.21 km
June Rose Callwood Public School
Elementary: Public
8.48 km
Lockes Public School
Elementary: Public
8.41 km
John Wise Public School
Elementary: Public
8.22 km
Southwold Public School
Elementary: Public
4.53 km
Pierre Elliott Trudeau French Immersion Public School
Elementary: Public
8.81 km
Arthur Voaden Secondary School
Secondary: Public
7.84 km
Central Elgin Collegiate Institute
Secondary: Public
9.21 km
St Joseph's High School
Secondary: Catholic
10.26 km
Regina Mundi College
Secondary: Catholic
13.39 km
Parkside Collegiate Institute
Secondary: Public
8.35 km
Saunders Secondary School
Secondary: Public
17.34 km

