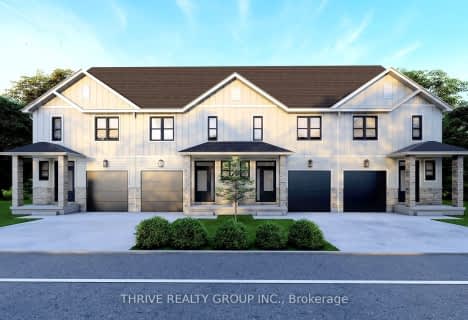Car-Dependent
- Almost all errands require a car.
Somewhat Bikeable
- Most errands require a car.

Port Stanley Public School
Elementary: PublicElgin Court Public School
Elementary: PublicJohn Wise Public School
Elementary: PublicSouthwold Public School
Elementary: PublicPierre Elliott Trudeau French Immersion Public School
Elementary: PublicMitchell Hepburn Public School
Elementary: PublicArthur Voaden Secondary School
Secondary: PublicCentral Elgin Collegiate Institute
Secondary: PublicSt Joseph's High School
Secondary: CatholicRegina Mundi College
Secondary: CatholicParkside Collegiate Institute
Secondary: PublicEast Elgin Secondary School
Secondary: Public-
Two Forks
295 Bridge Street, Port Stanley, ON N5L 1J5 0.94km -
Barnacles Beerhouse and Eatery
170 William Street, Port Stanley, ON N5L 1E4 1.38km -
GTs On The Beach
350 Edith Cavell Boulevard, Port Stanley, ON N5L 1E2 1.95km
-
The Art & Soul Cafe
291 Bridge Street, Port Stanley, ON N5L 1C2 0.92km -
Village Square Coffee House
284 Bridge Street, Port Stanley, ON N5L 1J5 0.96km -
That Breakfast Place
301 Bridge Street, Port Stanley, ON N5L 1C2 0.97km
-
Morgan Your Pharmacy
154 Fifth Avenue, Unit 2, St Thomas, ON N5R 4E7 10.52km -
Shoppers Drug Mart
645 Commissioners Road E, London, ON N6C 2T9 31.67km -
Shoppers Drug Mart
530 Commissioners Road W, London, ON N6J 1Y6 31.81km
-
The Art & Soul Cafe
291 Bridge Street, Port Stanley, ON N5L 1C2 0.92km -
Two Forks
295 Bridge Street, Port Stanley, ON N5L 1J5 0.94km -
The Roxy Dinner
301 Bridge Street, Elgin County, ON N5L 1C4 0.94km
-
Forest City Velodrome At Ice House
4380 Wellington Road S, London, ON N6E 2Z6 27.07km -
Superstore Mall
4380 Wellington Road S, London, ON N6E 2Z6 27.07km -
White Oaks Mall
1105 Wellington Road, London, ON N6E 1V4 28.7km
-
Elgin County Market
16 Hincks Street, St Thomas, ON N5R 5Z2 11.62km -
FreshCo
1010 Talbot Street, Saint Thomas, ON N5P 1E7 11.89km -
Metro
417 Wellington Street, St Thomas, ON N5R 5J5 11.86km
-
LCBO
71 York Street, London, ON N6A 1A6 34.25km -
The Beer Store
1080 Adelaide Street N, London, ON N5Y 2N1 37.49km
-
S&T Gas Services
Saint Thomas, ON 11.77km -
Petro-Canada
Gd Stn Main, St Thomas, ON N5P 3T4 11.77km -
Canadian Tire Gas+ - St. Thomas
1063 Talbot Street, Unit 20, St Thomas, ON N5P 1G4 12.44km
-
Landmark Cinemas 8 London
983 Wellington Road S, London, ON N6E 3A9 29.58km -
Mustang Drive-In
2551 Wilton Grove Road, London, ON N6N 1M7 30.17km -
Cineplex Odeon Westmount and VIP Cinemas
755 Wonderland Road S, London, ON N6K 1M6 31.33km
-
London Public Library
1166 Commissioners Road E, London, ON N5Z 4W8 32.13km -
London Public Library Landon Branch
167 Wortley Road, London, ON N6C 3P6 33.36km -
Lambeth Arena & Community Hall
7112 Beattie Street, London, ON N6P 1A2 27.37km
-
London Health Sciences Centre - University Hospital
339 Windermere Road, London, ON N6G 2V4 38.04km -
Middlesex Hospital Alliance
395 Carrie Street, Strathroy, ON N7G 3J4 47.13km -
Middlesex Hospital Alliance
1824 Concession Drive, Newbury, ON N0L 1Z0 47.36km
-
Hofhuis Park
Central Elgin ON 1.76km -
St Thomas Dog Park
40038 Fingal Rd, St. Thomas ON N5P 1A3 9.38km -
Splash Pad at Pinafore Park
St. Thomas ON 9.86km
-
CIBC
291 Colborne St, Port Stanley ON N5L 1A9 0.45km -
TD Bank Financial Group
St 221 Colbourne St, Port Stanley ON N5L 1C2 0.89km -
CIBC
440 Talbot St, St. Thomas ON N5P 1B9 11.73km
- 2 bath
- 2 bed
- 1200 sqft
07-63 Compass Trail, Central Elgin, Ontario • N5L 0B8 • Port Stanley
- 3 bath
- 3 bed
- 1200 sqft
10-279 HILL Street, Central Elgin, Ontario • N5Y 1J8 • Port Stanley



