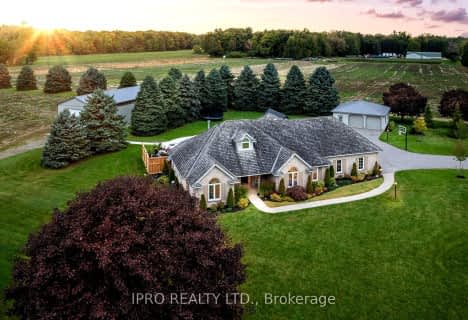Inactive on May 31, 2023
Note: Property is not currently for sale or for rent.

-
Type: Detached
-
Style: 2-Storey
-
Lot Size: 152.4 x 374.23 Acres
-
Age: 0-5 years
-
Taxes: $8,709 per year
-
Days on Site: 89 Days
-
Added: Feb 29, 2024 (3 months on market)
-
Updated:
-
Last Checked: 2 months ago
-
MLS®#: X7973107
-
Listed By: Exp realty, brokerage
Amazing opportunity to make this " Your Home " nestled on 1.3 acres of landscaped and treed property close to Springwater nature trails, park, beach and playgrounds in a country setting. Your Family will Love this next move with this custom built home with a Granny Suite for your extended family. Our home features gorgeous oversized kitchen with all stainless appliances, large island, granite countertops, open concept design flowing into a 2 story family room with natural gas fireplace and large windows allowing tons of sunlight in and allowing great views of a beautiful landscaped large back yard with inground heated salt water pool and an additional detached 2nd two car garage and storage area (24 x 32) Main floor features large master bedroom with 3pc ensuite and walk in closet. Additional 2 more bedrooms, stunning 4pc bath, living room area and office area create a beautiful 2nd floor with stunning views to the main floor family room. Other great features include large attached 2 c
Property Details
Facts for 8037 Springwater Road, Central Elgin
Status
Days on Market: 89
Last Status: Expired
Sold Date: May 18, 2025
Closed Date: Nov 30, -0001
Expiry Date: May 31, 2023
Unavailable Date: May 31, 2023
Input Date: Mar 03, 2023
Prior LSC: Listing with no contract changes
Property
Status: Sale
Property Type: Detached
Style: 2-Storey
Age: 0-5
Area: Central Elgin
Community: Rural Central Elgin
Availability Date: 60TO89
Assessment Amount: $528,000
Assessment Year: 2022
Inside
Bedrooms: 3
Bedrooms Plus: 2
Bathrooms: 4
Kitchens: 1
Kitchens Plus: 1
Rooms: 12
Air Conditioning: Central Air
Washrooms: 4
Building
Basement: Finished
Basement 2: Full
Exterior: Brick
Exterior: Stucco/Plaster
Elevator: N
UFFI: No
Water Supply Type: Drilled Well
Other Structures: Workshop
Retirement: N
Parking
Covered Parking Spaces: 12
Total Parking Spaces: 14
Fees
Tax Year: 2022
Tax Legal Description: PT LT 28 CON 6 YARMOUTH AS IN E390778 (FIFTHLY) EXCEPT D937; CEN
Taxes: $8,709
Highlights
Feature: Hospital
Land
Cross Street: Springwater Rd South
Municipality District: Central Elgin
Fronting On: West
Parcel Number: 352640135
Pool: Inground
Sewer: Septic
Lot Depth: 374.23 Acres
Lot Frontage: 152.4 Acres
Acres: .50-1.99
Zoning: OS-1
Easements Restrictions: Unknown
Rooms
Room details for 8037 Springwater Road, Central Elgin
| Type | Dimensions | Description |
|---|---|---|
| Kitchen Main | 4.55 x 5.28 | |
| Dining Main | 4.55 x 2.21 | |
| Living Main | 5.03 x 5.36 | |
| Mudroom Main | 3.66 x 2.31 | |
| Prim Bdrm Main | 4.47 x 4.70 | W/I Closet |
| Bathroom Main | - | |
| Br 2nd | 4.06 x 5.31 | |
| Family 2nd | 3.61 x 4.27 | |
| Den 2nd | 2.34 x 2.64 | |
| Br 2nd | 3.58 x 4.24 | |
| Bathroom 2nd | - |
| XXXXXXXX | XXX XX, XXXX |
XXXXXXXX XXX XXXX |
|
| XXX XX, XXXX |
XXXXXX XXX XXXX |
$X,XXX,XXX | |
| XXXXXXXX | XXX XX, XXXX |
XXXXXXXX XXX XXXX |
|
| XXX XX, XXXX |
XXXXXX XXX XXXX |
$XXX,XXX | |
| XXXXXXXX | XXX XX, XXXX |
XXXX XXX XXXX |
$XXX,XXX |
| XXX XX, XXXX |
XXXXXX XXX XXXX |
$XXX,XXX | |
| XXXXXXXX | XXX XX, XXXX |
XXXXXXX XXX XXXX |
|
| XXX XX, XXXX |
XXXXXX XXX XXXX |
$X,XXX,XXX | |
| XXXXXXXX | XXX XX, XXXX |
XXXXXXXX XXX XXXX |
|
| XXX XX, XXXX |
XXXXXX XXX XXXX |
$X,XXX,XXX |
| XXXXXXXX XXXXXXXX | XXX XX, XXXX | XXX XXXX |
| XXXXXXXX XXXXXX | XXX XX, XXXX | $1,579,000 XXX XXXX |
| XXXXXXXX XXXXXXXX | XXX XX, XXXX | XXX XXXX |
| XXXXXXXX XXXXXX | XXX XX, XXXX | $259,900 XXX XXXX |
| XXXXXXXX XXXX | XXX XX, XXXX | $237,500 XXX XXXX |
| XXXXXXXX XXXXXX | XXX XX, XXXX | $259,900 XXX XXXX |
| XXXXXXXX XXXXXXX | XXX XX, XXXX | XXX XXXX |
| XXXXXXXX XXXXXX | XXX XX, XXXX | $1,499,900 XXX XXXX |
| XXXXXXXX XXXXXXXX | XXX XX, XXXX | XXX XXXX |
| XXXXXXXX XXXXXX | XXX XX, XXXX | $1,899,000 XXX XXXX |

Assumption Separate School
Elementary: CatholicSparta Public School
Elementary: PublicNew Sarum Public School
Elementary: PublicDavenport Public School
Elementary: PublicMcGregor Public School
Elementary: PublicSummers' Corners Public School
Elementary: PublicArthur Voaden Secondary School
Secondary: PublicCentral Elgin Collegiate Institute
Secondary: PublicSt Joseph's High School
Secondary: CatholicRegina Mundi College
Secondary: CatholicParkside Collegiate Institute
Secondary: PublicEast Elgin Secondary School
Secondary: Public- 3 bath
- 4 bed
- 2000 sqft

