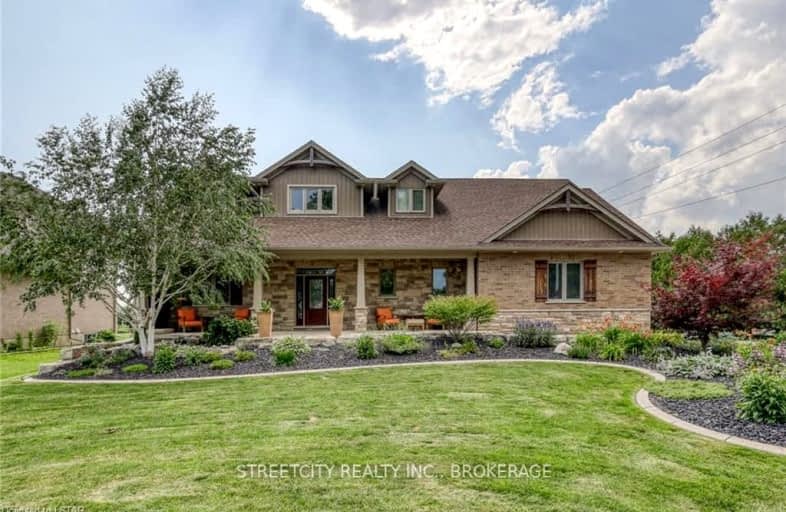Car-Dependent
- Almost all errands require a car.
8
/100
Somewhat Bikeable
- Most errands require a car.
27
/100

New Sarum Public School
Elementary: Public
2.59 km
Elgin Court Public School
Elementary: Public
5.39 km
June Rose Callwood Public School
Elementary: Public
5.32 km
Forest Park Public School
Elementary: Public
4.66 km
St. Anne's Separate School
Elementary: Catholic
4.75 km
Mitchell Hepburn Public School
Elementary: Public
4.45 km
Arthur Voaden Secondary School
Secondary: Public
5.99 km
Central Elgin Collegiate Institute
Secondary: Public
4.98 km
St Joseph's High School
Secondary: Catholic
5.28 km
Regina Mundi College
Secondary: Catholic
14.45 km
Parkside Collegiate Institute
Secondary: Public
6.91 km
East Elgin Secondary School
Secondary: Public
10.11 km
-
1Password Park
Burwell Rd, St. Thomas ON 4.29km -
St Thomas Dog Park
40038 Fingal Rd, St. Thomas ON N5P 1A3 5.12km -
Water Works Park
St. Thomas ON 6.04km
-
RBC Royal Bank
1099 Talbot St (Burwell Rd.), St. Thomas ON N5P 1G4 4.31km -
TD Canada Trust Branch and ATM
1063 Talbot St (First Ave.), St. Thomas ON N5P 1G4 4.57km -
BMO Bank of Montreal
739 Talbot St, St. Thomas ON N5P 1E3 5.88km
