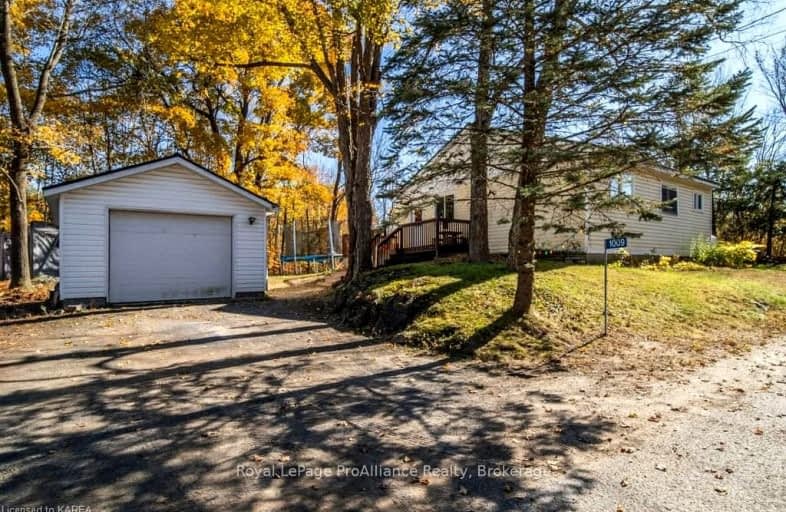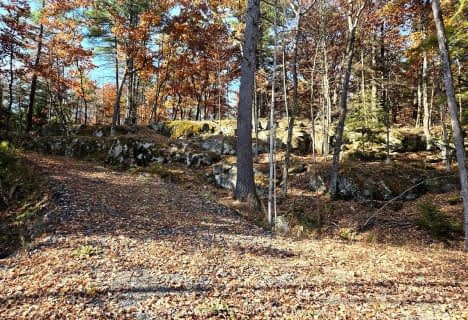
St James Major
Elementary: Catholic
12.63 km
Land O Lakes Public School
Elementary: Public
15.27 km
Granite Ridge Education Centre Public School
Elementary: Public
13.79 km
Prince Charles Public School
Elementary: Public
19.09 km
St Patrick Catholic School
Elementary: Catholic
28.87 km
Harrowsmith Public School
Elementary: Public
28.53 km
École secondaire catholique Marie-Rivier
Secondary: Catholic
45.14 km
Granite Ridge Education Centre Secondary School
Secondary: Public
13.93 km
Ernestown Secondary School
Secondary: Public
42.63 km
Bayridge Secondary School
Secondary: Public
45.93 km
Sydenham High School
Secondary: Public
28.89 km
Holy Cross Catholic Secondary School
Secondary: Catholic
45.03 km

