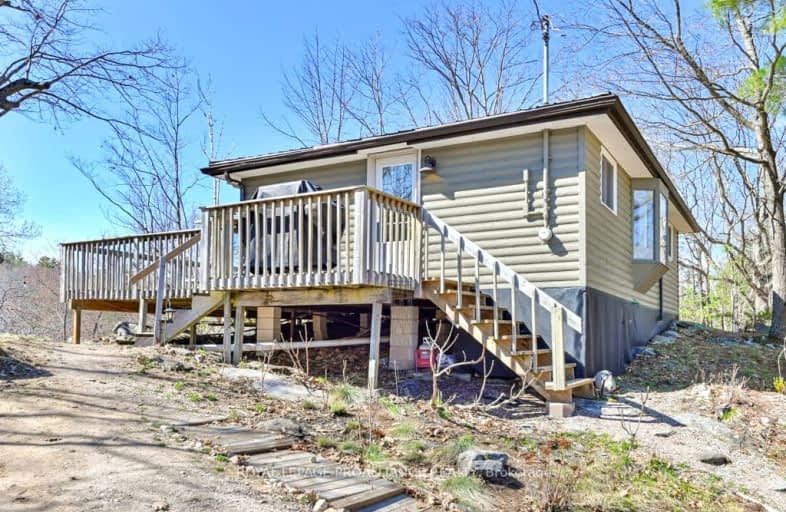Sold on Jul 31, 2020
Note: Property is not currently for sale or for rent.

-
Type: Other
-
Style: Bungalow
-
Lot Size: 200 x 223
-
Age: No Data
-
Taxes: $2,644 per year
-
Days on Site: 7 Days
-
Added: Oct 27, 2024 (1 week on market)
-
Updated:
-
Last Checked: 3 months ago
-
MLS®#: X9071728
-
Listed By: Sutton group-masters realty inc., brokerage
Beautifully fully reno'd 2 bdrm cottage with a separately deeded adjacent lot on Crotch Lake ,with 200 ft of w/f on 1.1 ac. & access into 3 other lakes & the Salmon River. Great fishing, boating, swimming and kayaking. A modern redesigned open-concept interior with a cathedral style ceiling makes for a bright and airy space that can sleep up to 6 people. Large walk-in tiled shower with a rain head faucet. The exterior includes a BBQ/firepit area, wrap-around deck, plus a screened-in gazebo that makes a perfect outdoor space for dining and entertaining. Lovely westerly sunset views. Upgrades include newer appliances, on-demand hot-water system, vinyl plank flooring throughout, propane stove & electric wall panels for heat, newer jet pump, mostly all new vinyl windows and doors, updated electrical (120 amp breaker), added insulation and a newly installed septic system. Metal roof. Bonus: Mostly all cottage contents included - lovely property completely move-in ready.
Property Details
Facts for 1080 Big Bay Drive, Central Frontenac
Status
Days on Market: 7
Last Status: Sold
Sold Date: Jul 31, 2020
Closed Date: Aug 21, 2020
Expiry Date: Nov 24, 2020
Sold Price: $299,900
Unavailable Date: Jul 31, 2020
Input Date: Nov 30, -0001
Property
Status: Sale
Property Type: Other
Style: Bungalow
Area: Central Frontenac
Community: Frontenac Centre
Inside
Bedrooms: 2
Bathrooms: 1
Kitchens: 1
Fireplace: No
Washrooms: 1
Utilities
Electricity: Yes
Building
Basement: None
Heat Type: Baseboard
Heat Source: Propane
Exterior: Wood
Elevator: N
Water Supply Type: Lake/River
Special Designation: Unknown
Parking
Garage Type: None
Total Parking Spaces: 4
Fees
Tax Year: 2020
Tax Legal Description: PT LT 7 CON 5 Kennebec PT 161 and 162, 13R119; T/W FR539204; Cen
Taxes: $2,644
Highlights
Feature: Wooded/Treed
Land
Cross Street: North from Tamworth
Municipality District: Central Frontenac
Parcel Number: 361640135
Pool: None
Sewer: Septic
Lot Depth: 223
Lot Frontage: 200
Lot Irregularities: Y
Zoning: Seasonal Recreat
Water Body Type: Lake
Water Frontage: 188
Access To Property: Private Road
Access To Property: R.O.W. (Not Deeded)
Easements Restrictions: Right Of Way
Water Features: Stairs to Watrfrnt
Shoreline: Natural
Rooms
Room details for 1080 Big Bay Drive, Central Frontenac
| Type | Dimensions | Description |
|---|---|---|
| Kitchen Main | 2.13 x 6.40 | Laminate |
| Living Main | 4.24 x 7.87 | Laminate |
| Br Main | 2.71 x 3.20 | Laminate |
| Br Main | 3.02 x 3.20 | Laminate |
| Bathroom Main | - | Laminate |
| XXXXXXXX | XXX XX, XXXX |
XXXXXX XXX XXXX |
$XXX,XXX |
| XXXXXXXX XXXXXX | XXX XX, XXXX | $510,000 XXX XXXX |

St Patrick Catholic School
Elementary: CatholicEnterprise Public School
Elementary: PublicCentreville Public School
Elementary: PublicLand O Lakes Public School
Elementary: PublicTamworth Elementary School
Elementary: PublicNorth Addington Education Centre Public School
Elementary: PublicGateway Community Education Centre
Secondary: PublicNorth Addington Education Centre
Secondary: PublicGranite Ridge Education Centre Secondary School
Secondary: PublicErnestown Secondary School
Secondary: PublicSydenham High School
Secondary: PublicNapanee District Secondary School
Secondary: Public