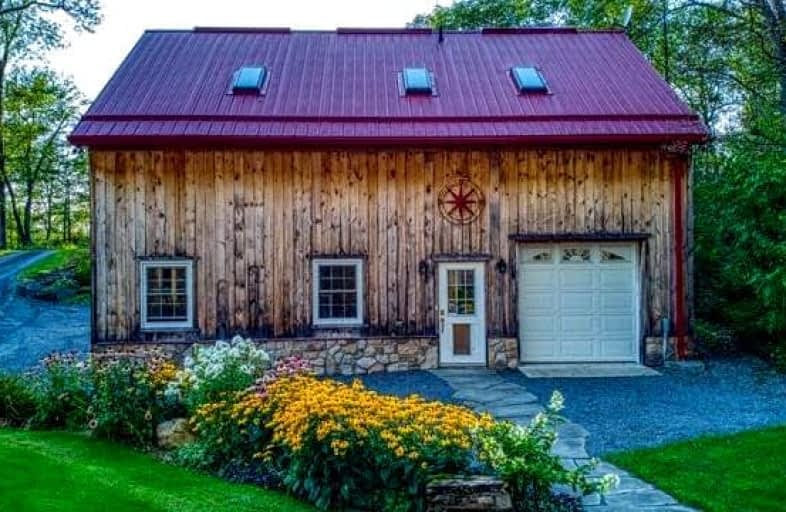Sold on Oct 02, 2021
Note: Property is not currently for sale or for rent.

-
Type: Detached
-
Style: 1 1/2 Storey
-
Lot Size: 839 x 278 Acres
-
Age: 6-15 years
-
Taxes: $8,059 per year
-
Days on Site: 30 Days
-
Added: Oct 27, 2024 (4 weeks on market)
-
Updated:
-
Last Checked: 4 hours ago
-
MLS®#: X9057373
-
Listed By: Exp realty, brokerage
Whether you approach from land or lake, the first thing you will say when you see this property is "WOW". If you are longing for a quiet, peaceful spot, this beautiful waterfront log home, with historic features, is exactly what you need. Situated on more than 5.8 acres, this property has the perfect mix of forest, gently sloping lawns, flagstone walkways, perennial gardens, 2 docks, a boat launch, and 850 feet of level shoreline including marshland that is full of wildlife. Cole Lake, known as an excellent spot to catch largemouth bass, is quiet and all properties are privately owned. Built-in 2006, and an addition in 2011, with cedar logs re-purposed from two log houses (circa the 1840s and 1870s), this home is quality-built and well-maintained. The airy main floor has a reception area, dining room, and open concept kitchen and living room. On the second floor, you will find two large bedrooms and a large bonus room - currently used as a den. The walkout basement has utilities, laundry, and two flexible spaces - currently used as a home gym and an artist's studio. The deck has a large, screened room, hot tub, and a perfect view of the waterfront with two docks. Built-in 2015, the 3-bay garage has a huge, insulated workshop and metal roof. The second floor has two large rooms and a half-bathroom - perfect to use as a work-from-home space.
Property Details
Facts for 1188 Freeman Lane, Central Frontenac
Status
Days on Market: 30
Last Status: Sold
Sold Date: Oct 02, 2021
Closed Date: Dec 15, 2021
Expiry Date: Nov 30, 2021
Sold Price: $1,450,000
Unavailable Date: Oct 02, 2021
Input Date: Sep 02, 2021
Prior LSC: Sold
Property
Status: Sale
Property Type: Detached
Style: 1 1/2 Storey
Age: 6-15
Area: Central Frontenac
Community: Frontenac Centre
Availability Date: FLEX
Assessment Amount: $629,000
Assessment Year: 2016
Inside
Bedrooms: 3
Bathrooms: 2
Kitchens: 1
Rooms: 10
Air Conditioning: Window Unit
Fireplace: Yes
Washrooms: 2
Utilities
Electricity: Yes
Telephone: Yes
Building
Basement: Sep Entrance
Basement 2: W/O
Heat Type: Water
Heat Source: Propane
Exterior: Log
Elevator: N
UFFI: No
Water Supply Type: Drilled Well
Special Designation: Unknown
Retirement: N
Parking
Driveway: Circular
Garage Spaces: 3
Garage Type: Attached
Covered Parking Spaces: 6
Total Parking Spaces: 9
Fees
Tax Year: 2021
Tax Legal Description: PT LT 7 CON 3 HINCHINBROOKE PT 4, 13R9808, PT 1, 13R17266 & PT 1
Taxes: $8,059
Land
Cross Street: Please note: Dalton
Municipality District: Central Frontenac
Parcel Number: 361510187
Pool: None
Sewer: Septic
Lot Depth: 278 Acres
Lot Frontage: 839 Acres
Lot Irregularities: Irregular
Acres: 5-9.99
Zoning: RW & EP
Water Body Type: Lake
Water Frontage: 839.43
Access To Property: Private Road
Easements Restrictions: Conserv Regs
Water Features: Boat Launch
Water Features: Dock
Shoreline: Clean
Shoreline Allowance: Owned
Rooms
Room details for 1188 Freeman Lane, Central Frontenac
| Type | Dimensions | Description |
|---|---|---|
| Kitchen Main | 4.09 x 4.19 | |
| Pantry Main | 1.27 x 2.67 | |
| Dining Main | 4.06 x 5.69 | |
| Living Main | 6.73 x 6.98 | |
| Bathroom Main | 2.08 x 2.67 | |
| Foyer Main | 4.06 x 2.84 | |
| Br 2nd | 4.06 x 5.69 | |
| Prim Bdrm 2nd | 6.17 x 7.09 | |
| Br 2nd | 3.58 x 3.23 | |
| Bathroom 2nd | 3.56 x 2.69 | |
| Rec Lower | 3.89 x 5.44 | |
| Other Lower | 5.08 x 4.52 |
| XXXXXXXX | XXX XX, XXXX |
XXXX XXX XXXX |
$X,XXX,XXX |
| XXX XX, XXXX |
XXXXXX XXX XXXX |
$X,XXX,XXX |
| XXXXXXXX XXXX | XXX XX, XXXX | $1,450,000 XXX XXXX |
| XXXXXXXX XXXXXX | XXX XX, XXXX | $1,500,000 XXX XXXX |

St James Major
Elementary: CatholicLand O Lakes Public School
Elementary: PublicGranite Ridge Education Centre Public School
Elementary: PublicPrince Charles Public School
Elementary: PublicSt Patrick Catholic School
Elementary: CatholicHarrowsmith Public School
Elementary: PublicÉcole secondaire catholique Marie-Rivier
Secondary: CatholicGranite Ridge Education Centre Secondary School
Secondary: PublicErnestown Secondary School
Secondary: PublicBayridge Secondary School
Secondary: PublicSydenham High School
Secondary: PublicHoly Cross Catholic Secondary School
Secondary: Catholic