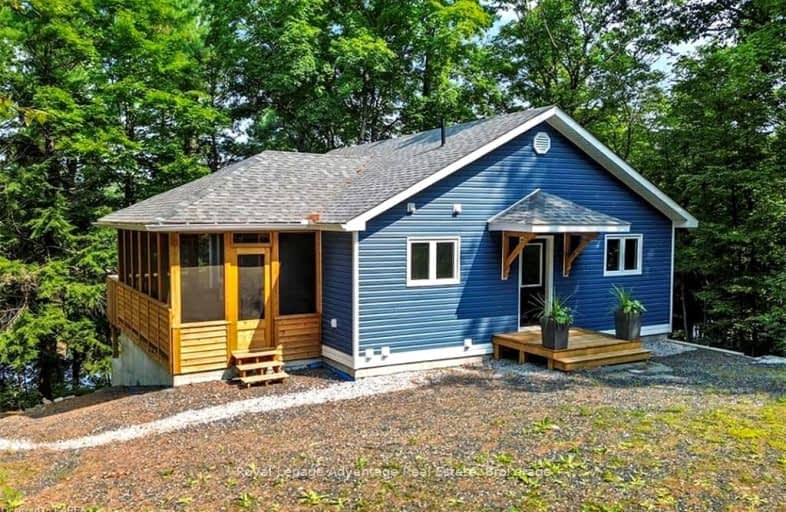Car-Dependent
- Almost all errands require a car.
0
/100
Somewhat Bikeable
- Almost all errands require a car.
8
/100

Clarendon Central Public School
Elementary: Public
23.54 km
St James Major
Elementary: Catholic
19.33 km
Land O Lakes Public School
Elementary: Public
6.95 km
Tamworth Elementary School
Elementary: Public
29.83 km
Granite Ridge Education Centre Public School
Elementary: Public
20.12 km
North Addington Education Centre Public School
Elementary: Public
21.42 km
Gateway Community Education Centre
Secondary: Public
54.95 km
North Addington Education Centre
Secondary: Public
21.50 km
Granite Ridge Education Centre Secondary School
Secondary: Public
20.23 km
Ernestown Secondary School
Secondary: Public
54.99 km
Sydenham High School
Secondary: Public
46.43 km
Napanee District Secondary School
Secondary: Public
55.71 km
-
Salmon River Picnic Area
1.15km -
Park Dano
Sharbot Lake ON 19.5km -
Sharbot Lake Provincial Park
RR 2, Arden ON 19.63km
-
BMO Bank of Montreal
12265 Hwy 41, Northbrook ON K0H 2G0 18.12km -
TD Canada Trust ATM
12258 Hwy 41, Northbrook ON K0H 2G0 18.14km -
TD Bank Financial Group
12258 Hwy 41, Northbrook ON K0H 2G0 18.14km
