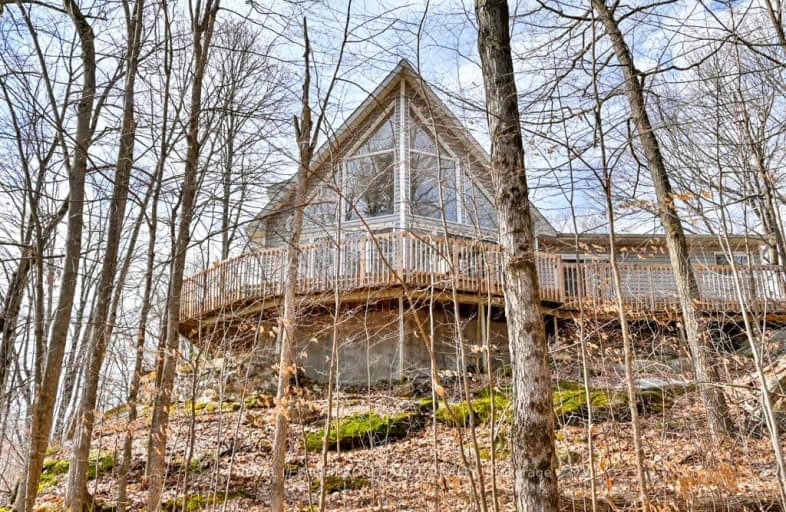
Clarendon Central Public School
Elementary: Public
16.87 km
St James Major
Elementary: Catholic
24.92 km
Land O Lakes Public School
Elementary: Public
14.54 km
Tamworth Elementary School
Elementary: Public
35.78 km
Granite Ridge Education Centre Public School
Elementary: Public
25.38 km
North Addington Education Centre Public School
Elementary: Public
14.65 km
Gateway Community Education Centre
Secondary: Public
61.34 km
North Addington Education Centre
Secondary: Public
14.72 km
Granite Ridge Education Centre Secondary School
Secondary: Public
25.45 km
Centre Hastings Secondary School
Secondary: Public
49.92 km
Sydenham High School
Secondary: Public
54.76 km
Napanee District Secondary School
Secondary: Public
62.08 km
