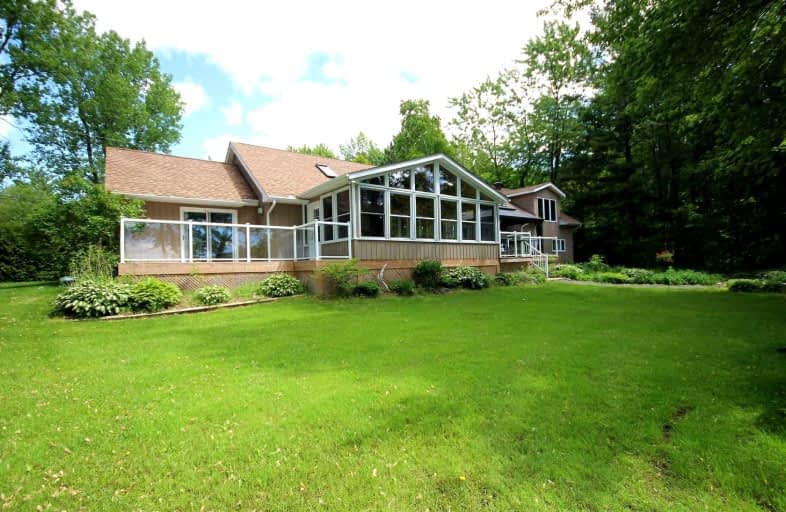Sold on Nov 11, 2022
Note: Property is not currently for sale or for rent.

-
Type: Detached
-
Style: 1 1/2 Storey
-
Lot Size: 260 x 130 Acres
-
Age: 31-50 years
-
Taxes: $6,000 per year
-
Days on Site: 156 Days
-
Added: Oct 27, 2024 (5 months on market)
-
Updated:
-
Last Checked: 3 months ago
-
MLS®#: X9059922
-
Listed By: Bowes & cocks limited
Beautiful four season, four bedrooms & 3 bathrooms, open concept post and beam on Sharbot Lake. Large, flat, treed lot with 260' of waterfront. Wade in from the sandy beach. Boat, swim, and fish. Large sunroom with a big lake view of one of the areas premier lakes with it's 75 islands. Large decks and dock. Dry boathouse and boat launch. Attached double car garage. Easy access from a Township road. This property has it all and 3 hours to GTA, 90 mins. from Ottawa.
Property Details
Facts for 1399 GUIGUE Road, Central Frontenac
Status
Days on Market: 156
Last Status: Sold
Sold Date: Nov 11, 2022
Closed Date: Mar 29, 2023
Expiry Date: Dec 16, 2022
Sold Price: $1,200,000
Unavailable Date: Nov 11, 2022
Input Date: Jun 08, 2022
Prior LSC: Sold
Property
Status: Sale
Property Type: Detached
Style: 1 1/2 Storey
Age: 31-50
Area: Central Frontenac
Community: Frontenac Centre
Availability Date: 60-90 Days
Assessment Amount: $416,000
Assessment Year: 2016
Inside
Bedrooms: 4
Bathrooms: 3
Kitchens: 1
Rooms: 12
Air Conditioning: Window Unit
Fireplace: Yes
Washrooms: 3
Building
Basement: None
Heat Type: Forced Air
Heat Source: Propane
Exterior: Vinyl Siding
Elevator: N
Water Supply Type: Lake/River
Special Designation: Unknown
Parking
Driveway: Pvt Double
Garage Spaces: 2
Garage Type: Attached
Covered Parking Spaces: 6
Total Parking Spaces: 8
Fees
Tax Year: 2022
Tax Legal Description: LOT 15, PLAN 1655, S/T UNREGISTERED HYDRO EASEMENT;OSO; CENTRAL
Taxes: $6,000
Land
Cross Street: Highway 7 to Fall Ri
Municipality District: Central Frontenac
Parcel Number: 362320140
Pool: None
Sewer: Septic
Lot Depth: 130 Acres
Lot Frontage: 260 Acres
Acres: .50-1.99
Zoning: RW
Water Body Type: Lake
Water Frontage: 260
Water Features: Beachfront
Water Features: Dock
Shoreline Allowance: None
Waterfront Accessory: Dry Boathouse-Single
Waterfront Accessory: Wet Boathouse-Single
Rooms
Room details for 1399 GUIGUE Road, Central Frontenac
| Type | Dimensions | Description |
|---|---|---|
| Living Main | 5.84 x 10.41 | |
| Kitchen Main | 5.94 x 6.09 | |
| Br Main | 8.83 x 6.29 | |
| Br Main | 3.40 x 2.74 | Ensuite Bath |
| Bathroom Main | 3.04 x 3.86 | Ensuite Bath |
| Bathroom Main | 2.74 x 2.38 | |
| Sunroom 2nd | 5.63 x 6.65 | |
| Br Main | 4.87 x 8.53 | |
| Other 2nd | 4.62 x 6.70 | |
| Other Main | 3.51 x 7.16 | |
| Other Main | 3.48 x 5.33 | |
| Prim Bdrm 2nd | 7.47 x 4.47 |
| XXXXXXXX | XXX XX, XXXX |
XXXX XXX XXXX |
$X,XXX,XXX |
| XXX XX, XXXX |
XXXXXX XXX XXXX |
$X,XXX,XXX | |
| XXXXXXXX | XXX XX, XXXX |
XXXX XXX XXXX |
$X,XXX,XXX |
| XXX XX, XXXX |
XXXXXX XXX XXXX |
$X,XXX,XXX |
| XXXXXXXX XXXX | XXX XX, XXXX | $1,200,000 XXX XXXX |
| XXXXXXXX XXXXXX | XXX XX, XXXX | $1,159,000 XXX XXXX |
| XXXXXXXX XXXX | XXX XX, XXXX | $1,200,000 XXX XXXX |
| XXXXXXXX XXXXXX | XXX XX, XXXX | $1,159,000 XXX XXXX |

St James Major
Elementary: CatholicSt Edward's School
Elementary: CatholicLand O Lakes Public School
Elementary: PublicRideau Vista Public School
Elementary: PublicGranite Ridge Education Centre Public School
Elementary: PublicNorth Grenville Intermediate School
Elementary: PublicGranite Ridge Education Centre Secondary School
Secondary: PublicRideau District High School
Secondary: PublicPerth and District Collegiate Institute
Secondary: PublicSt John Catholic High School
Secondary: CatholicErnestown Secondary School
Secondary: PublicSydenham High School
Secondary: Public