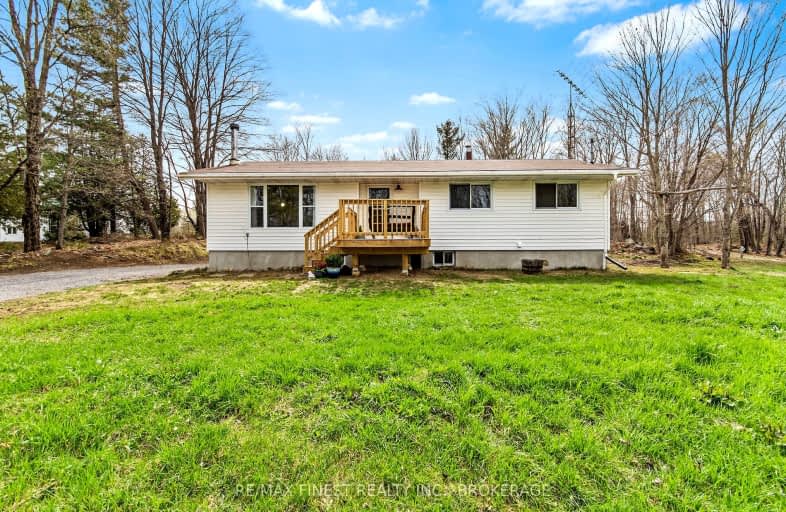
Clarendon Central Public School
Elementary: Public
20.43 km
St James Major
Elementary: Catholic
22.23 km
Land O Lakes Public School
Elementary: Public
10.74 km
Tamworth Elementary School
Elementary: Public
32.25 km
Granite Ridge Education Centre Public School
Elementary: Public
22.86 km
North Addington Education Centre Public School
Elementary: Public
17.64 km
Gateway Community Education Centre
Secondary: Public
57.68 km
North Addington Education Centre
Secondary: Public
17.72 km
Granite Ridge Education Centre Secondary School
Secondary: Public
22.96 km
Ernestown Secondary School
Secondary: Public
58.58 km
Sydenham High School
Secondary: Public
50.47 km
Napanee District Secondary School
Secondary: Public
58.43 km
