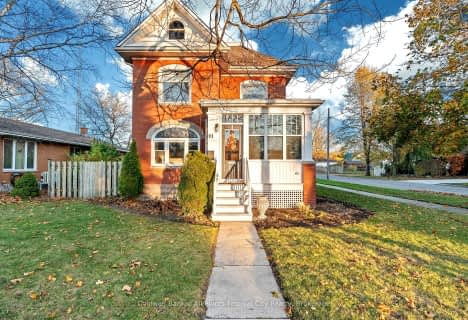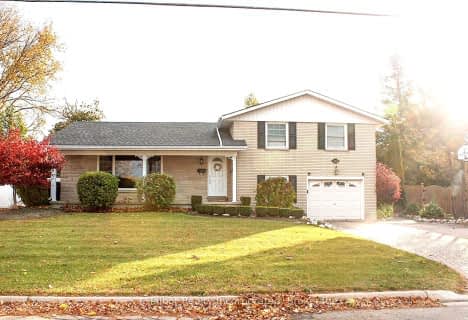
GDCI - Elementary
Elementary: Public
2.85 km
St Joseph Separate School
Elementary: Catholic
16.93 km
Hullett Central Public School
Elementary: Public
16.60 km
Clinton Public School
Elementary: Public
16.78 km
St Marys Separate School
Elementary: Catholic
2.55 km
Goderich Public School
Elementary: Public
3.23 km
Avon Maitland District E-learning Centre
Secondary: Public
16.46 km
South Huron District High School
Secondary: Public
44.36 km
Goderich District Collegiate Institute
Secondary: Public
2.84 km
Central Huron Secondary School
Secondary: Public
16.53 km
St Anne's Catholic School
Secondary: Catholic
17.05 km
F E Madill Secondary School
Secondary: Public
35.12 km







