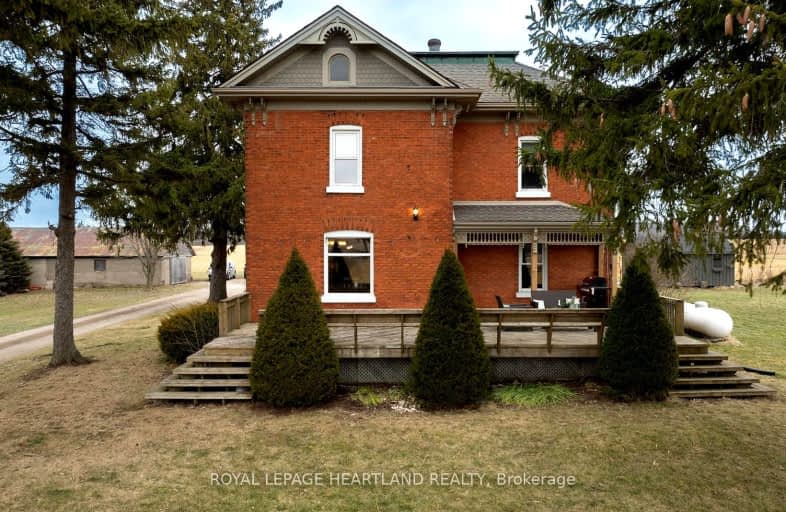Removed on Apr 02, 2025
Note: Property is not currently for sale or for rent.

-
Type: Detached
-
Style: 2 1/2 Storey
-
Lot Size: 298 x 0
-
Age: No Data
-
Taxes: $4,405 per year
-
Days on Site: 44 Days
-
Added: Dec 13, 2024 (1 month on market)
-
Updated:
-
Last Checked: 2 weeks ago
-
MLS®#: X10782627
-
Listed By: Royal lepage heartland realty (god) brokerage
Discover the epitome of country living in this dream rural property, nestled on a sprawling 3.3-acre lot just outside Londesborough, Ontario. A picturesque haven, this estate boasts a stately 2 1/2 storey red brick home that has undergone meticulous renovations, offering 4 bedrooms and 3 baths for your comfort. Situated on a tranquil paved road, the property exudes privacy, surrounded by the serenity of farmland and mature trees. As you approach, the oversized 2-car garage welcomes you with in-floor heating and an impressively high ceiling, ensuring your mornings begin with warmth. Step into the home through a charming mudroom, featuring a side entrance that leads to a country-style kitchen and dining area. Perfect for family gatherings, the dining room showcases a stunning coffered ceiling with copper accents, worthy of a magazine spread. Adjacent to the dining area is a spacious living room, adorned with a captivating JOTL wood fireplace surrounded by pottery-like tiles. A newly renovated 4-piece bathroom and a convenient laundry room complement the living space, offering both style and functionality. Ascend the stairs to discover three generously sized bedrooms, each boasting ample closet space. Another newly renovated 3-piece bathroom with a sleek glass shower enhances the upper level. The primary bedroom, located at the back of the home, presents versatility, currently used as an additional living space but open to your creative interpretation. Externally, the 100-year-old red brick exterior seamlessly blends with the low-maintenance vinyl siding of the addition. The roof was expertly redone in 2016, and the home is professionally bat-proofed. The meticulously landscaped grounds feature a 12x20 garage, play equipment, a spacious firepit area, and a garden shed. With ample space available, envision building your future shop or barn on this expansive property. Don't miss the opportunity to make this charming country property your own and pack your bags!
Property Details
Facts for 40370 WINTHROP ROAD, Central Huron
Status
Days on Market: 44
Last Status: Terminated
Sold Date: Apr 02, 2025
Closed Date: Nov 30, -0001
Expiry Date: Jun 07, 2024
Unavailable Date: Mar 27, 2024
Input Date: Feb 12, 2024
Prior LSC: Listing with no contract changes
Property
Status: Sale
Property Type: Detached
Style: 2 1/2 Storey
Area: Central Huron
Availability Date: 30-59Days
Assessment Amount: $321,000
Assessment Year: 2023
Inside
Bedrooms: 4
Bathrooms: 3
Kitchens: 1
Rooms: 14
Air Conditioning: None
Fireplace: Yes
Washrooms: 3
Utilities
Electricity: Yes
Gas: Yes
Cable: Yes
Telephone: Yes
Building
Basement: Part Bsmt
Basement 2: Unfinished
Heat Source: Propane
Exterior: Brick
Exterior: Vinyl Siding
Elevator: N
Water Supply Type: Drilled Well
Special Designation: Unknown
Parking
Driveway: Other
Garage Spaces: 2
Garage Type: Attached
Covered Parking Spaces: 20
Total Parking Spaces: 22
Fees
Tax Year: 2023
Tax Legal Description: PT LT 21 CON 9 HULLETT BEING PT 1 22R4562; CONSENT OF THE COMMIT
Taxes: $4,405
Highlights
Feature: Golf
Feature: Hospital
Land
Cross Street: Heading north out of
Municipality District: Central Huron
Fronting On: South
Parcel Number: 413180079
Pool: None
Sewer: Septic
Lot Frontage: 298
Acres: 2-4.99
Zoning: AG1
Rural Services: Recycling Pckup
Rooms
Room details for 40370 WINTHROP ROAD, Central Huron
| Type | Dimensions | Description |
|---|---|---|
| Bathroom Main | 2.62 x 3.38 | |
| Dining Main | 2.82 x 3.58 | |
| Foyer Main | 2.41 x 2.06 | |
| Kitchen Main | 5.05 x 4.98 | |
| Laundry Main | 2.16 x 1.70 | |
| Living Main | 6.15 x 4.60 | |
| Other 3rd | 9.07 x 11.10 | |
| Bathroom 2nd | 3.15 x 3.00 | |
| Bathroom 2nd | 1.83 x 3.71 | Ensuite Bath |
| Br 2nd | 2.64 x 4.65 | |
| Br 2nd | 3.12 x 2.97 | |
| Br 2nd | 9.73 x 4.27 |
| XXXXXXXX | XXX XX, XXXX |
XXXXXXX XXX XXXX |
|
| XXX XX, XXXX |
XXXXXX XXX XXXX |
$X,XXX,XXX | |
| XXXXXXXX | XXX XX, XXXX |
XXXXXXX XXX XXXX |
|
| XXX XX, XXXX |
XXXXXX XXX XXXX |
$X,XXX,XXX | |
| XXXXXXXX | XXX XX, XXXX |
XXXX XXX XXXX |
$XXX,XXX |
| XXX XX, XXXX |
XXXXXX XXX XXXX |
$XXX,XXX | |
| XXXXXXXX | XXX XX, XXXX |
XXXXXXX XXX XXXX |
|
| XXX XX, XXXX |
XXXXXX XXX XXXX |
$X,XXX,XXX | |
| XXXXXXXX | XXX XX, XXXX |
XXXX XXX XXXX |
$XXX,XXX |
| XXX XX, XXXX |
XXXXXX XXX XXXX |
$XXX,XXX |
| XXXXXXXX XXXXXXX | XXX XX, XXXX | XXX XXXX |
| XXXXXXXX XXXXXX | XXX XX, XXXX | $1,160,000 XXX XXXX |
| XXXXXXXX XXXXXXX | XXX XX, XXXX | XXX XXXX |
| XXXXXXXX XXXXXX | XXX XX, XXXX | $1,095,000 XXX XXXX |
| XXXXXXXX XXXX | XXX XX, XXXX | $830,000 XXX XXXX |
| XXXXXXXX XXXXXX | XXX XX, XXXX | $844,999 XXX XXXX |
| XXXXXXXX XXXXXXX | XXX XX, XXXX | XXX XXXX |
| XXXXXXXX XXXXXX | XXX XX, XXXX | $1,160,000 XXX XXXX |
| XXXXXXXX XXXX | XXX XX, XXXX | $830,000 XXX XXXX |
| XXXXXXXX XXXXXX | XXX XX, XXXX | $849,900 XXX XXXX |

St James Separate School
Elementary: CatholicSt Joseph Separate School
Elementary: CatholicHullett Central Public School
Elementary: PublicSeaforth Public School
Elementary: PublicClinton Public School
Elementary: PublicHuron Centennial Public School
Elementary: PublicAvon Maitland District E-learning Centre
Secondary: PublicSouth Huron District High School
Secondary: PublicGoderich District Collegiate Institute
Secondary: PublicCentral Huron Secondary School
Secondary: PublicSt Anne's Catholic School
Secondary: CatholicF E Madill Secondary School
Secondary: Public