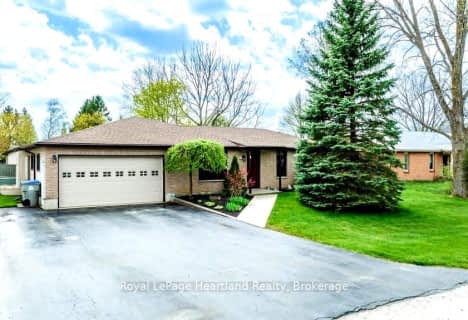Sold on Oct 06, 2015
Note: Property is not currently for sale or for rent.

-
Type: Detached
-
Style: Other
-
Lot Size: 165 x 574.41 Acres
-
Age: 51-99 years
-
Taxes: $9,828 per year
-
Added: Dec 14, 2024 (1 second on market)
-
Updated:
-
Last Checked: 3 weeks ago
-
MLS®#: X10805855
-
Listed By: Lake huron real estate ltd
165' of Lakefront overlooking the soothing water and majestic sunsets of Lake Huron. Cradled in the centre of a fabulous wrap-around deck is an immaculate well loved cottage with a beckoning warmth, enchanting character and come-hither charm that you will be unable to resist. Open concept and vaulted ceilings draw you in with the main level livingroom with fireplace and easy access master bedroom with 2pc ensuite, step up to the 2nd level to enjoy two more bedrooms, 4pc bath and lakeview from the kitchen/dining area giving a sweeping opening to the livingroom. Lower level contains large familyroom with deep windows on the lake side, 4th bedroom, a sauna and shower, utility/laundry room and walkout basement. Fabulously private lot leads to lovely natural path to wide sandy beach. This 2.24 ac lake front paradise is just waiting for you, so stop reading this and get going! Words can only tell part of this incredible story that is waiting for you to see.
Property Details
Facts for 77073 Bluewater, Central Huron
Status
Last Status: Sold
Sold Date: Oct 06, 2015
Closed Date: Oct 06, 2015
Expiry Date: Nov 01, 2015
Sold Price: $562,500
Unavailable Date: Oct 06, 2015
Input Date: Sep 13, 2013
Prior LSC: Listing with no contract changes
Property
Status: Sale
Property Type: Detached
Style: Other
Age: 51-99
Area: Central Huron
Availability Date: TBA
Assessment Amount: $728,500
Assessment Year: 2014
Inside
Bedrooms: 3
Bedrooms Plus: 1
Bathrooms: 3
Kitchens: 1
Fireplace: No
Washrooms: 3
Utilities
Electricity: Yes
Gas: Yes
Cable: Available
Building
Basement: Part Fin
Basement 2: W/O
Heat Type: Baseboard
Heat Source: Electric
Exterior: Stone
Exterior: Wood
UFFI: No
Water Supply Type: Drilled Well
Special Designation: Unknown
Parking
Driveway: Other
Garage Type: None
Fees
Tax Year: 2013
Tax Legal Description: PtLot 79 Bayfield Concession as TP 22R309 Pt 1 Goderich Twp, Cen
Taxes: $9,828
Land
Cross Street: North on Hwy 21 over
Municipality District: Central Huron
Parcel Number: 411970109
Pool: None
Sewer: Septic
Lot Depth: 574.41 Acres
Lot Frontage: 165 Acres
Acres: 2-4.99
Zoning: R1
Rooms
Room details for 77073 Bluewater, Central Huron
| Type | Dimensions | Description |
|---|---|---|
| Kitchen 2nd | 2.76 x 3.83 | |
| Dining 2nd | 3.42 x 4.69 | |
| Br 2nd | 3.09 x 3.27 | |
| Br 2nd | 2.64 x 3.65 | |
| Br Bsmt | 4.26 x 2.66 | |
| Living Main | 4.77 x 7.69 | |
| Prim Bdrm Main | 3.65 x 4.11 | |
| Family Bsmt | 4.64 x 4.41 | |
| Bathroom 2nd | - | |
| Bathroom Bsmt | - | |
| Bathroom Main | - |
| XXXXXXXX | XXX XX, XXXX |
XXXX XXX XXXX |
$XXX,XXX |
| XXX XX, XXXX |
XXXXXX XXX XXXX |
$XXX,XXX | |
| XXXXXXXX | XXX XX, XXXX |
XXXX XXX XXXX |
$XXX,XXX |
| XXX XX, XXXX |
XXXXXX XXX XXXX |
$XXX,XXX | |
| XXXXXXXX | XXX XX, XXXX |
XXXX XXX XXXX |
$XXX,XXX |
| XXX XX, XXXX |
XXXXXX XXX XXXX |
$XXX,XXX |
| XXXXXXXX XXXX | XXX XX, XXXX | $562,500 XXX XXXX |
| XXXXXXXX XXXXXX | XXX XX, XXXX | $599,000 XXX XXXX |
| XXXXXXXX XXXX | XXX XX, XXXX | $562,500 XXX XXXX |
| XXXXXXXX XXXXXX | XXX XX, XXXX | $599,000 XXX XXXX |
| XXXXXXXX XXXX | XXX XX, XXXX | $562,500 XXX XXXX |
| XXXXXXXX XXXXXX | XXX XX, XXXX | $599,000 XXX XXXX |

GDCI - Elementary
Elementary: PublicSt Boniface Separate School
Elementary: CatholicSt Joseph Separate School
Elementary: CatholicClinton Public School
Elementary: PublicSt Marys Separate School
Elementary: CatholicGoderich Public School
Elementary: PublicNorth Middlesex District High School
Secondary: PublicAvon Maitland District E-learning Centre
Secondary: PublicSouth Huron District High School
Secondary: PublicGoderich District Collegiate Institute
Secondary: PublicCentral Huron Secondary School
Secondary: PublicSt Anne's Catholic School
Secondary: Catholic- 2 bath
- 5 bed
- 1100 sqft
4 Ducharme Crescent, Bluewater, Ontario • N0M 1G0 • Bayfield
- 2 bath
- 3 bed


