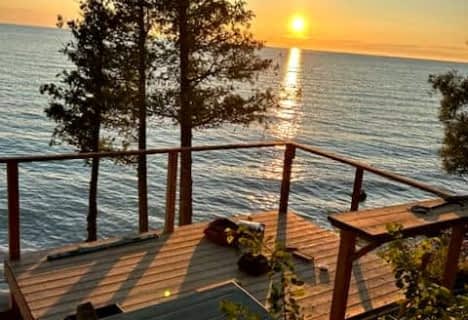Sold on Nov 20, 2019
Note: Property is not currently for sale or for rent.

-
Type: Detached
-
Style: 1 1/2 Storey
-
Lot Size: 102.45 x 159.77 Acres
-
Age: No Data
-
Taxes: $3,963 per year
-
Days on Site: 13 Days
-
Added: Feb 13, 2024 (1 week on market)
-
Updated:
-
Last Checked: 3 months ago
-
MLS®#: X7774148
-
Listed By: Re/max reliable realty inc.
Lakeview! Stunning 3+1 bdrm home nestled on a large private lot just steps from Lake Huron. Built in 1999, this tastefully designed house features 3 floors of living area plus a granny suite above the detached 2 car garage. The main floor boasts an awesome "great" room w/hardwood floors, cathedral ceilings, gas fireplace. Generous-sized kitchen w/stainless appliances, ceramic floors leading to dining area w/views of the back yard. (2) main-floor bedrooms plus 4 pc bath. Decadent 2nd floor dedicated for the owners showcasing a cozy loft area, large master bedroom & a stylish bathroom w/glass shower and jetted tub. In the basement, you will find a large Rec room w/bar & games area perfect for entertaining, (2) piece bath & 4th bedroom. Authentic wood exterior. Front verandah w/view of lake, rear sundeck, garden shed. Lovely landscaping w/interlock drive. Short walk to Beach access. 5 minute drive to Bayfield. Lots of room inside & out!
Property Details
Facts for 77764 Norma Street, Central Huron
Status
Days on Market: 13
Last Status: Sold
Sold Date: Nov 20, 2019
Closed Date: Jan 30, 2020
Expiry Date: May 08, 2020
Sold Price: $639,000
Unavailable Date: Nov 20, 2019
Input Date: Nov 09, 2019
Prior LSC: Listing with no contract changes
Property
Status: Sale
Property Type: Detached
Style: 1 1/2 Storey
Area: Central Huron
Community: zz-Rural
Availability Date: OTHER
Assessment Amount: $307,750
Assessment Year: 2019
Inside
Bedrooms: 3
Bedrooms Plus: 1
Bathrooms: 4
Kitchens: 1
Rooms: 10
Air Conditioning: Central Air
Washrooms: 4
Building
Basement: Finished
Basement 2: Full
Exterior: Wood
Parking
Covered Parking Spaces: 4
Fees
Tax Year: 2019
Tax Legal Description: Plan 508, Lot 7
Taxes: $3,963
Highlights
Feature: Fenced Yard
Land
Cross Street: North Of Bayfield On
Municipality District: Central Huron
Fronting On: East
Parcel Number: 411970029
Pool: None
Sewer: Septic
Lot Depth: 159.77 Acres
Lot Frontage: 102.45 Acres
Acres: < .50
Zoning: Res
Access To Property: Yr Rnd Municpal Rd
Rooms
Room details for 77764 Norma Street, Central Huron
| Type | Dimensions | Description |
|---|---|---|
| Dining Main | 4.14 x 3.37 | |
| Living Main | 6.57 x 4.03 | |
| Kitchen Main | 4.14 x 4.06 | |
| Br Main | 4.11 x 2.46 | |
| Br Main | 4.01 x 4.16 | |
| Prim Bdrm 2nd | 5.08 x 4.14 | |
| Loft 2nd | 4.06 x 4.80 | |
| Bathroom Main | 1.52 x 2.31 | |
| Bathroom 2nd | 3.14 x 2.64 | |
| Family Bsmt | 4.97 x 3.83 | |
| Games Bsmt | 8.38 x 3.68 | |
| Br Bsmt | 3.91 x 3.04 |

GDCI - Elementary
Elementary: PublicSt Boniface Separate School
Elementary: CatholicSt Joseph Separate School
Elementary: CatholicClinton Public School
Elementary: PublicSt Marys Separate School
Elementary: CatholicGoderich Public School
Elementary: PublicNorth Middlesex District High School
Secondary: PublicAvon Maitland District E-learning Centre
Secondary: PublicSouth Huron District High School
Secondary: PublicGoderich District Collegiate Institute
Secondary: PublicCentral Huron Secondary School
Secondary: PublicSt Anne's Catholic School
Secondary: Catholic- — bath
- — bed
78099 Elliotts Grove Street, Central Huron, Ontario • N0M 1G0 • Goderich

