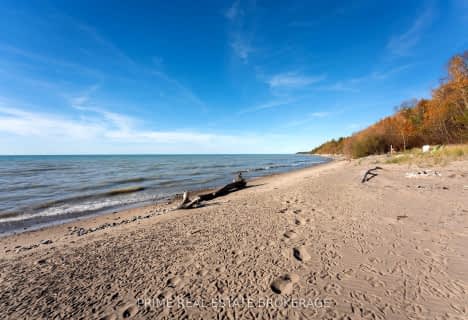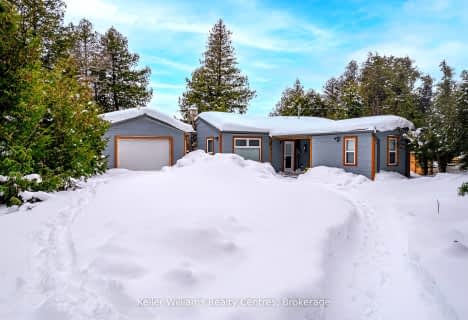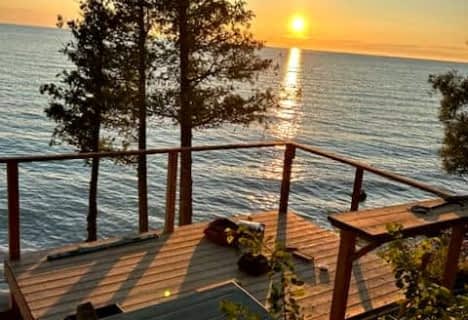
GDCI - Elementary
Elementary: Public
12.56 km
St Joseph Separate School
Elementary: Catholic
12.39 km
Clinton Public School
Elementary: Public
12.11 km
St Marys Separate School
Elementary: Catholic
12.40 km
Huron Centennial Public School
Elementary: Public
18.61 km
Goderich Public School
Elementary: Public
12.70 km
Avon Maitland District E-learning Centre
Secondary: Public
12.04 km
South Huron District High School
Secondary: Public
34.62 km
Goderich District Collegiate Institute
Secondary: Public
12.55 km
Central Huron Secondary School
Secondary: Public
11.96 km
St Anne's Catholic School
Secondary: Catholic
12.38 km
F E Madill Secondary School
Secondary: Public
41.73 km




