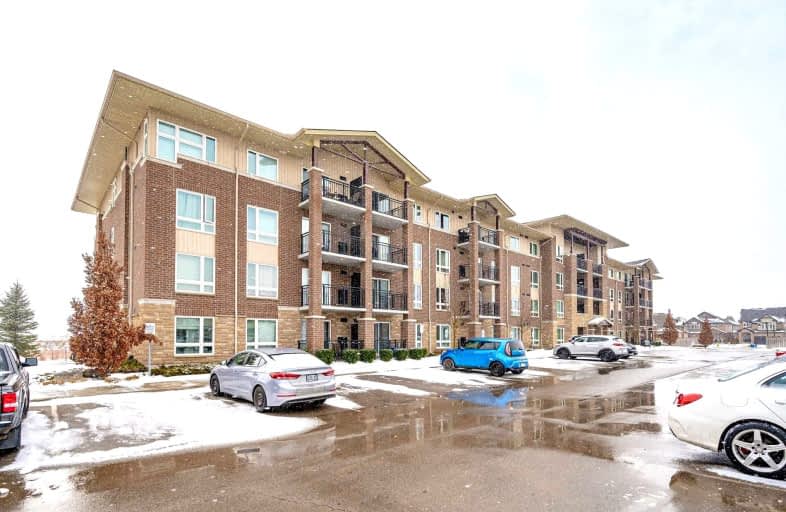Somewhat Walkable
- Some errands can be accomplished on foot.
Somewhat Bikeable
- Most errands require a car.

Victoria Terrace Public School
Elementary: PublicJames McQueen Public School
Elementary: PublicJohn Black Public School
Elementary: PublicSt JosephCatholic School
Elementary: CatholicElora Public School
Elementary: PublicJ Douglas Hogarth Public School
Elementary: PublicSt John Bosco Catholic School
Secondary: CatholicOur Lady of Lourdes Catholic School
Secondary: CatholicSt James Catholic School
Secondary: CatholicCentre Wellington District High School
Secondary: PublicGuelph Collegiate and Vocational Institute
Secondary: PublicJohn F Ross Collegiate and Vocational Institute
Secondary: Public-
The Goofie Newfie Bar & Grill
105 Queen Street W, Fergus, ON N1M 1S6 0.9km -
Fergus Tandoori Grill
232 Saint Andrew Street W, Fergus, ON N1M 1N7 0.89km -
Tapavino
216 St Andrew Street W, Fergus, ON N1M 1N7 0.92km
-
Starbucks
894 Tower Street S, Fergus, ON N1M 3N7 0.59km -
The Fountain Head
212 Saint Andrew Street W, Fergus, ON N1M 1N7 0.93km -
The Vault Coffee & Espresso Bar
101 St Andrew Street W, Suite 100, Fergus, ON N1M 1N6 1.03km
-
Shoppers Drug Mart
710 Tower Street S, Fergus, ON N1M 2R3 0.25km -
Zehrs
800 Tower Street S, Fergus, ON N1M 2R3 0.34km -
Centre Wellington Remedy's RX
1-855 St. David Street, Fergus, ON N1M 2W3 2.28km
-
Swiss Chalet
793 Tower Street S, Fergus, ON N1M 2R2 0.21km -
Little Caesar's
770 Tower Street, Fergus, ON N1M 2R3 0.23km -
Harvey's & Swiss Chalet Combo
793 Tower St S, Fergus, ON N1M 2R2 0.23km
-
Elora Mews
45 Mill Stret W, Elora, ON N0B 1S0 4.97km -
Looney Tooney
735 Tower Street S, Fergus, ON N1M 2R3 0.16km -
Canadian Tire
950 Tower Street S, Fergus, ON N1M 3N7 0.78km
-
Zehrs
800 Tower Street S, Fergus, ON N1M 2R3 0.34km -
Hasty Market
165 Tower Street N, Fergus, ON N1M 2Y9 0.93km -
East Side Shell
290 Scotland Street, Fergus, ON N1M 2B6 1.52km
-
LCBO
97 Parkside Drive W, Fergus, ON N1M 3M5 1.91km -
Royal City Brewing
199 Victoria Road, Guelph, ON N1E 20.04km -
LCBO
615 Scottsdale Drive, Guelph, ON N1G 3P4 23.03km
-
Shell Gas & Snacks
777 Tower Street S, Fergus, ON N1M 2R2 0.2km -
East Side Shell
290 Scotland Street, Fergus, ON N1M 2B6 1.52km -
Esso
810 Saint David Street N, Fergus, ON N1M 3N2 2.12km
-
Galaxy Cinemas
485 Woodlawn Road W, Guelph, ON N1K 1E9 17.91km -
Elmira Theatre Company
76 Howard Avenue, Elmira, ON N3B 2E1 18.93km -
The Book Shelf
41 Quebec Street, Guelph, ON N1H 2T1 19.55km
-
Guelph Public Library
100 Norfolk Street, Guelph, ON N1H 4J6 19.41km -
Waterloo Public Library
500 Parkside Drive, Waterloo, ON N2L 5J4 27.02km -
Waterloo Public Library
35 Albert Street, Waterloo, ON N2L 5E2 28.43km
-
Groves Memorial Community Hospital
395 Street David Street N, Fergus, ON N1M 2J9 1.23km -
Guelph General Hospital
115 Delhi Street, Guelph, ON N1E 4J4 18.42km -
Grand River Hospital
835 King Street W, Kitchener, ON N2G 1G3 29.05km
-
Fergus dog park
Fergus ON 2.72km -
Bissell Park
127 Mill St E, Fergus ON N0B 1S0 4.46km -
Brant Park
Guelph ON 15.55km
-
TD Bank Financial Group
298 St Andrew St W, Fergus ON N1M 1N7 0.88km -
CIBC
301 Saint Andrew St W, Fergus ON N1M 1P1 0.9km -
HODL Bitcoin ATM - Anytime Convenience
484 Woodlawn Rd E, Guelph ON N1E 1B9 16.06km
For Sale
More about this building
View 103 Westminster Crescent, Centre Wellington