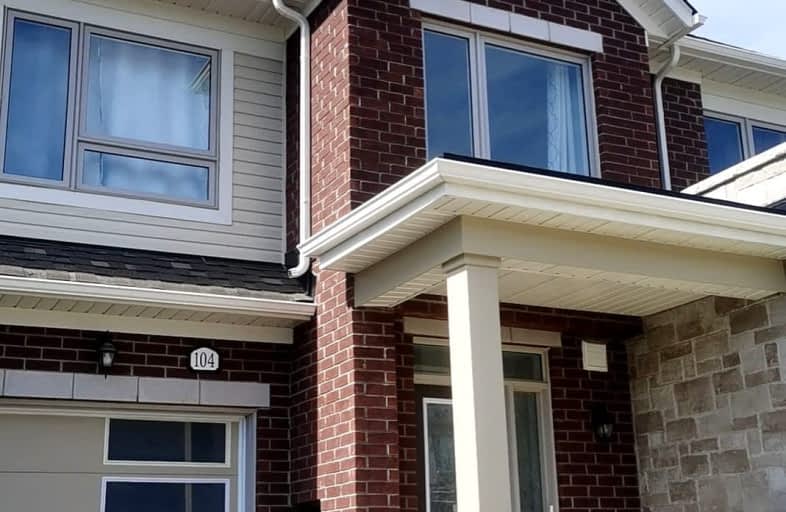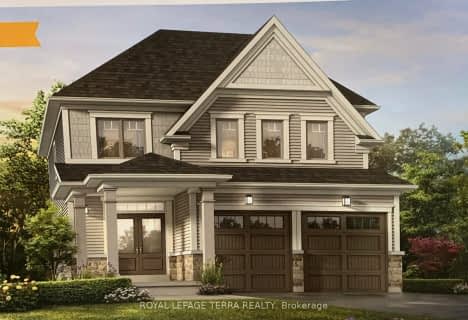
Salem Public School
Elementary: Public
3.17 km
Victoria Terrace Public School
Elementary: Public
2.34 km
St Mary Catholic School
Elementary: Catholic
2.34 km
James McQueen Public School
Elementary: Public
1.84 km
St JosephCatholic School
Elementary: Catholic
1.77 km
Elora Public School
Elementary: Public
2.08 km
St John Bosco Catholic School
Secondary: Catholic
21.74 km
Our Lady of Lourdes Catholic School
Secondary: Catholic
20.55 km
Centre Wellington District High School
Secondary: Public
3.96 km
Elmira District Secondary School
Secondary: Public
17.57 km
Guelph Collegiate and Vocational Institute
Secondary: Public
21.43 km
John F Ross Collegiate and Vocational Institute
Secondary: Public
20.29 km




