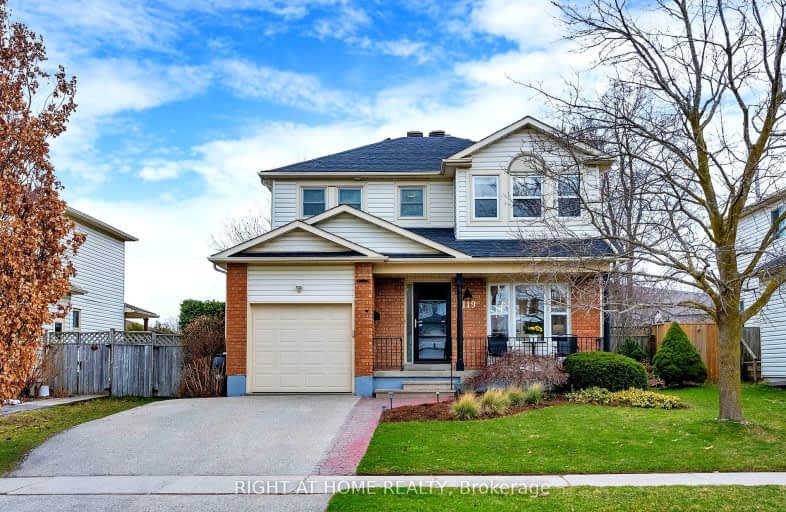Sold on Jan 28, 2017
Note: Property is not currently for sale or for rent.

-
Type: Detached
-
Style: 2-Storey
-
Lot Size: 50 x 110 Feet
-
Age: 16-30 years
-
Taxes: $3,196 per year
-
Days on Site: 1 Days
-
Added: Dec 19, 2024 (1 day on market)
-
Updated:
-
Last Checked: 2 months ago
-
MLS®#: X11214638
-
Listed By: Royal lepage royal city realty
Fergus is Calling! If you're upsizing or downsizing, this 3 Bedroom, 2 Bath property fits the bill. Within walking distance to all the north end shops and amenities or the downtown core, this home has been maintained and updated from top to bottom over the years; sympathetic renovations and updates from the kitchen and baths to windows and doors, mechanicals and outdoor landscaping. The main floor features a formal living and dining room and efficient eat-in-kitchen with walkout to the back yard. A finished basement adds that extra space for hobbies, home office and entertainment room. From your covered custom deck, enjoy the view of lovely gardens filled with specialty trees and perennials that attract wildlife of all feathers!
Property Details
Facts for 119 Parkside Drive West, Centre Wellington
Status
Days on Market: 1
Last Status: Sold
Sold Date: Jan 28, 2017
Closed Date: Apr 27, 2017
Expiry Date: May 05, 2017
Sold Price: $405,000
Unavailable Date: Jan 28, 2017
Input Date: Jan 27, 2017
Prior LSC: Sold
Property
Status: Sale
Property Type: Detached
Style: 2-Storey
Age: 16-30
Area: Centre Wellington
Community: Fergus
Availability Date: 60-89Days
Assessment Amount: $277,000
Assessment Year: 2016
Inside
Bedrooms: 3
Bathrooms: 2
Kitchens: 1
Rooms: 9
Air Conditioning: Central Air
Fireplace: No
Laundry:
Washrooms: 2
Building
Basement: Finished
Basement 2: Full
Heat Type: Forced Air
Heat Source: Gas
Exterior: Brick
Exterior: Vinyl Siding
Elevator: N
UFFI: No
Green Verification Status: N
Water Supply Type: Unknown
Water Supply: Municipal
Special Designation: Unknown
Retirement: N
Parking
Driveway: Other
Garage Spaces: 1
Garage Type: Attached
Covered Parking Spaces: 2
Total Parking Spaces: 3
Fees
Tax Year: 2016
Tax Legal Description: LT 15 PL 780 FERGUS S/T RIGHT IN ROS586533: CENTRE WELLINGTON
Taxes: $3,196
Land
Cross Street: St. David S N North
Municipality District: Centre Wellington
Parcel Number: 713860050
Pool: None
Sewer: Sewers
Lot Depth: 110 Feet
Lot Frontage: 50 Feet
Acres: < .50
Zoning: R1B
Rooms
Room details for 119 Parkside Drive West, Centre Wellington
| Type | Dimensions | Description |
|---|---|---|
| Living Main | 3.27 x 4.57 | |
| Dining Main | 3.27 x 3.20 | |
| Kitchen Main | 4.72 x 3.45 | |
| Other Main | 1.65 x 0.99 | |
| Bathroom Main | - | |
| Prim Bdrm 2nd | 4.80 x 3.17 | |
| Bathroom 2nd | - | |
| Br 2nd | 3.30 x 3.27 | |
| Br 2nd | 3.30 x 3.27 | |
| Rec Bsmt | 4.67 x 5.18 | |
| Office Bsmt | 2.38 x 2.87 | |
| Laundry Bsmt | 2.31 x 3.25 |
| XXXXXXXX | XXX XX, XXXX |
XXXXXXXX XXX XXXX |
|
| XXX XX, XXXX |
XXXXXX XXX XXXX |
$XXX,XXX | |
| XXXXXXXX | XXX XX, XXXX |
XXXXXXXX XXX XXXX |
|
| XXX XX, XXXX |
XXXXXX XXX XXXX |
$XXX,XXX | |
| XXXXXXXX | XXX XX, XXXX |
XXXX XXX XXXX |
$XXX,XXX |
| XXX XX, XXXX |
XXXXXX XXX XXXX |
$XXX,XXX | |
| XXXXXXXX | XXX XX, XXXX |
XXXXXXX XXX XXXX |
|
| XXX XX, XXXX |
XXXXXX XXX XXXX |
$XXX,XXX | |
| XXXXXXXX | XXX XX, XXXX |
XXXX XXX XXXX |
$XXX,XXX |
| XXX XX, XXXX |
XXXXXX XXX XXXX |
$XXX,XXX | |
| XXXXXXXX | XXX XX, XXXX |
XXXX XXX XXXX |
$XXX,XXX |
| XXX XX, XXXX |
XXXXXX XXX XXXX |
$XXX,XXX |
| XXXXXXXX XXXXXXXX | XXX XX, XXXX | XXX XXXX |
| XXXXXXXX XXXXXX | XXX XX, XXXX | $148,000 XXX XXXX |
| XXXXXXXX XXXXXXXX | XXX XX, XXXX | XXX XXXX |
| XXXXXXXX XXXXXX | XXX XX, XXXX | $139,900 XXX XXXX |
| XXXXXXXX XXXX | XXX XX, XXXX | $136,000 XXX XXXX |
| XXXXXXXX XXXXXX | XXX XX, XXXX | $139,900 XXX XXXX |
| XXXXXXXX XXXXXXX | XXX XX, XXXX | XXX XXXX |
| XXXXXXXX XXXXXX | XXX XX, XXXX | $149,750 XXX XXXX |
| XXXXXXXX XXXX | XXX XX, XXXX | $144,000 XXX XXXX |
| XXXXXXXX XXXXXX | XXX XX, XXXX | $147,900 XXX XXXX |
| XXXXXXXX XXXX | XXX XX, XXXX | $800,000 XXX XXXX |
| XXXXXXXX XXXXXX | XXX XX, XXXX | $799,000 XXX XXXX |

Victoria Terrace Public School
Elementary: PublicJames McQueen Public School
Elementary: PublicJohn Black Public School
Elementary: PublicSt JosephCatholic School
Elementary: CatholicElora Public School
Elementary: PublicJ Douglas Hogarth Public School
Elementary: PublicOur Lady of Lourdes Catholic School
Secondary: CatholicSt James Catholic School
Secondary: CatholicCentre Wellington District High School
Secondary: PublicElmira District Secondary School
Secondary: PublicGuelph Collegiate and Vocational Institute
Secondary: PublicJohn F Ross Collegiate and Vocational Institute
Secondary: Public