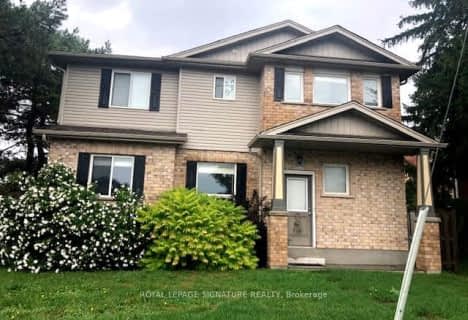Sold on Dec 02, 2018
Note: Property is not currently for sale or for rent.

-
Type: Detached
-
Style: 2-Storey
-
Lot Size: 68 x 184
-
Age: No Data
-
Taxes: $4,440 per year
-
Days on Site: 195 Days
-
Added: Dec 19, 2024 (6 months on market)
-
Updated:
-
Last Checked: 3 months ago
-
MLS®#: X11197025
-
Listed By: Edge realty solutions brokerage
This lovingly cared for red brick Victorian beauty was built in 1900. The owners have lived in this grand 5 bedroom, 5 bathroom family home for twenty-eight years, and during this time have added on and up, re-finished, fully updated, and beautifully maintained this Fergus gem, without compromising it's historical integrity. The well built two storey addition at the back of the home incorporates an over-sized kitchen with soaring ceilings, a main floor bathroom, laundry room and mudroom. The second floor of the addition has a large master bedroom with ensuite and walk-in closet, as well as an additional 4 piece bathroom, all seamlessly tied into the original second floor. One of the four secondary bedrooms has a three piece ensuite making for a perfect guest room. The original part of the home has gleaming wood floors and doors, beautifully trimmed windows, large baseboards, crown molding and stately pocket doors. If this was not enough space to spread out, the basement area below the addition invites you to have a game of pool or watch your favourite sports team in the cozy rec room. The fenced backyard is a true oasis, with it's thoughtfully landscaped gardens, mature trees, and very private deck off of the kitchen overlooking this tranquil setting. If you would like to change things up, you can retire to the covered front porch with your night cap and watch the world go by. This home is a pleasure to show! For more details, please email kmurphy@edgerealtysolutions.com
Property Details
Facts for 139 Garafraxa Street East, Centre Wellington
Status
Days on Market: 195
Last Status: Sold
Sold Date: Dec 02, 2018
Closed Date: Apr 24, 2019
Expiry Date: Jan 11, 2019
Sold Price: $805,000
Unavailable Date: Dec 02, 2018
Input Date: May 22, 2018
Prior LSC: Sold
Property
Status: Sale
Property Type: Detached
Style: 2-Storey
Area: Centre Wellington
Community: Fergus
Availability Date: 90+Days
Assessment Amount: $410,500
Assessment Year: 2018
Inside
Bedrooms: 5
Bathrooms: 5
Kitchens: 1
Rooms: 16
Air Conditioning: None
Fireplace: Yes
Laundry: Ensuite
Washrooms: 5
Building
Basement: Part Fin
Basement 2: Walk-Up
Heat Type: Forced Air
Heat Source: Gas
Exterior: Brick
Exterior: Stucco/Plaster
Elevator: N
UFFI: No
Green Verification Status: N
Water Supply Type: Comm Well
Water Supply: Municipal
Special Designation: Unknown
Parking
Driveway: Other
Garage Spaces: 2
Garage Type: Detached
Covered Parking Spaces: 4
Total Parking Spaces: 5
Fees
Tax Year: 2017
Tax Legal Description: PT PARK LT 1 PL 55 FERGUS AS IN ROS636321; T/W ROS636323; CENTRE
Taxes: $4,440
Highlights
Feature: Golf
Feature: Hospital
Land
Cross Street: St David St N
Municipality District: Centre Wellington
Pool: None
Sewer: Sewers
Lot Depth: 184
Lot Frontage: 68
Acres: < .50
Zoning: RES
Rooms
Room details for 139 Garafraxa Street East, Centre Wellington
| Type | Dimensions | Description |
|---|---|---|
| Family Main | 4.11 x 4.85 | |
| Dining Main | 4.11 x 4.54 | |
| Living Main | 4.21 x 4.54 | |
| Kitchen Main | 4.14 x 5.84 | |
| Breakfast Main | 2.56 x 4.26 | |
| Other Main | 0.91 x 1.62 | |
| Bathroom Main | - | |
| Prim Bdrm 2nd | 4.36 x 6.22 | |
| Br 2nd | 3.47 x 4.82 | |
| Br 2nd | 2.51 x 3.88 | |
| Br 2nd | 2.61 x 3.47 | |
| Br 2nd | 2.38 x 3.47 |
| XXXXXXXX | XXX XX, XXXX |
XXXX XXX XXXX |
$XXX,XXX |
| XXX XX, XXXX |
XXXXXX XXX XXXX |
$XXX,XXX | |
| XXXXXXXX | XXX XX, XXXX |
XXXX XXX XXXX |
$XXX,XXX |
| XXX XX, XXXX |
XXXXXX XXX XXXX |
$XXX,XXX | |
| XXXXXXXX | XXX XX, XXXX |
XXXXXXXX XXX XXXX |
|
| XXX XX, XXXX |
XXXXXX XXX XXXX |
$XXX,XXX |
| XXXXXXXX XXXX | XXX XX, XXXX | $805,000 XXX XXXX |
| XXXXXXXX XXXXXX | XXX XX, XXXX | $824,900 XXX XXXX |
| XXXXXXXX XXXX | XXX XX, XXXX | $163,500 XXX XXXX |
| XXXXXXXX XXXXXX | XXX XX, XXXX | $174,900 XXX XXXX |
| XXXXXXXX XXXXXXXX | XXX XX, XXXX | XXX XXXX |
| XXXXXXXX XXXXXX | XXX XX, XXXX | $824,900 XXX XXXX |

Victoria Terrace Public School
Elementary: PublicJames McQueen Public School
Elementary: PublicJohn Black Public School
Elementary: PublicSt JosephCatholic School
Elementary: CatholicElora Public School
Elementary: PublicJ Douglas Hogarth Public School
Elementary: PublicSt John Bosco Catholic School
Secondary: CatholicOur Lady of Lourdes Catholic School
Secondary: CatholicSt James Catholic School
Secondary: CatholicCentre Wellington District High School
Secondary: PublicGuelph Collegiate and Vocational Institute
Secondary: PublicJohn F Ross Collegiate and Vocational Institute
Secondary: Public- 3 bath
- 5 bed
- 2500 sqft
654 St David Street North, Centre Wellington, Ontario • N1M 2K7 • Fergus

