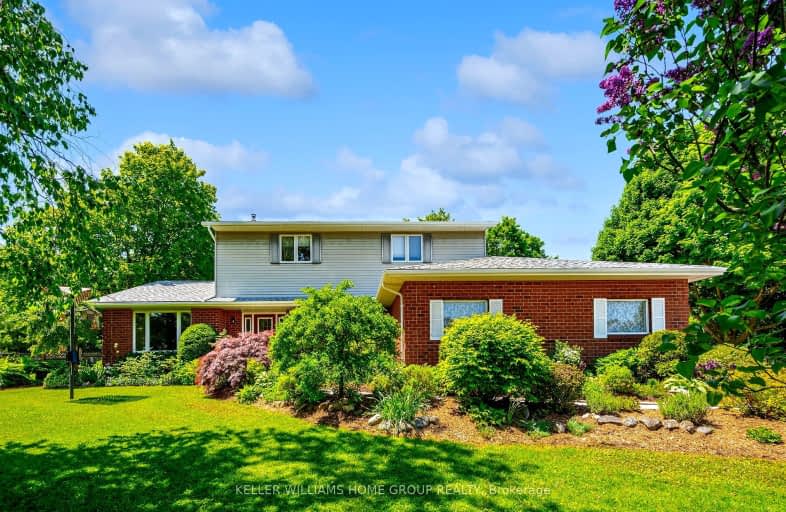Sold on Oct 27, 1996
Note: Property is not currently for sale or for rent.

-
Type: Detached
-
Style: 2-Storey
-
Lot Size: 58 x 246 Acres
-
Age: No Data
-
Taxes: $2,498 per year
-
Days on Site: 53 Days
-
Added: Dec 13, 2024 (1 month on market)
-
Updated:
-
Last Checked: 2 months ago
-
MLS®#: X11334795
-
Listed By: T.t. skov real estate ltd, brokerage
GREAT FAMILY HOME,LARGE PIE SHAPED LOT,CUL-DE-SAC LOCATION,SAFE FOR THE CHILDREN TO PLAY,EASY COMMUTING TO GUELPH,KITCHENER,WATERLOO & ELORA. REFER TO SUPPLEMENT FOR DIRECTIONS
Property Details
Facts for 169 Inverhaugh Road, Centre Wellington
Status
Days on Market: 53
Last Status: Sold
Sold Date: Oct 27, 1996
Closed Date: Oct 27, 1996
Expiry Date: Nov 29, 1996
Sold Price: $190,000
Unavailable Date: Oct 27, 1996
Input Date: Sep 04, 1996
Property
Status: Sale
Property Type: Detached
Style: 2-Storey
Area: Centre Wellington
Community: Rural Centre Wellington
Assessment Amount: $9,792
Inside
Bathrooms: 3
Kitchens: 1
Fireplace: No
Washrooms: 3
Utilities
Electricity: Yes
Building
Basement: Finished
Heat Type: Forced Air
Heat Source: Electric
Exterior: Alum Siding
Exterior: Wood
Elevator: N
UFFI: No
Water Supply Type: Drilled Well
Special Designation: Unknown
Parking
Driveway: Other
Garage Spaces: 2
Garage Type: Attached
Total Parking Spaces: 2
Fees
Tax Year: 1996
Tax Legal Description: PLAN 731 LOT 13
Taxes: $2,498
Land
Cross Street: PILK SIDEROAD #4
Municipality District: Centre Wellington
Pool: None
Lot Depth: 246 Acres
Lot Frontage: 58 Acres
Acres: < .50
Zoning: RES
Rooms
Room details for 169 Inverhaugh Road, Centre Wellington
| Type | Dimensions | Description |
|---|---|---|
| Living Main | 3.96 x 5.79 | |
| Dining Main | 3.35 x 3.35 | |
| Kitchen Main | 2.74 x 3.04 | |
| Prim Bdrm 2nd | 3.96 x 5.79 | |
| Bathroom Main | - | |
| Bathroom 2nd | - | |
| Br 2nd | 3.04 x 3.65 | |
| Br 2nd | 3.04 x 3.35 | |
| Family Main | 3.96 x 4.57 | |
| Dining Main | 2.74 x 3.96 | |
| Other Bsmt | 3.96 x 10.05 | |
| Bathroom 2nd | - |
| XXXXXXXX | XXX XX, XXXX |
XXXX XXX XXXX |
$X,XXX,XXX |
| XXX XX, XXXX |
XXXXXX XXX XXXX |
$X,XXX,XXX |
| XXXXXXXX XXXX | XXX XX, XXXX | $1,185,000 XXX XXXX |
| XXXXXXXX XXXXXX | XXX XX, XXXX | $1,199,000 XXX XXXX |

Salem Public School
Elementary: PublicPonsonby Public School
Elementary: PublicSt Mary Catholic School
Elementary: CatholicJames McQueen Public School
Elementary: PublicSt JosephCatholic School
Elementary: CatholicElora Public School
Elementary: PublicRosemount - U Turn School
Secondary: PublicSt David Catholic Secondary School
Secondary: CatholicCentre Wellington District High School
Secondary: PublicBluevale Collegiate Institute
Secondary: PublicGrand River Collegiate Institute
Secondary: PublicElmira District Secondary School
Secondary: Public