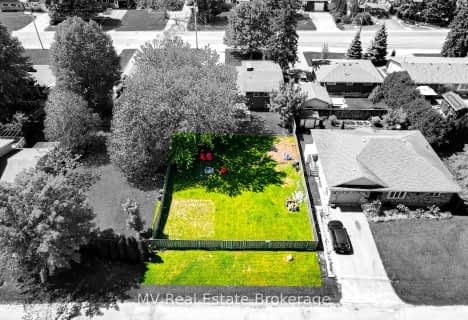Sold on May 20, 2011
Note: Property is not currently for sale or for rent.

-
Type: Detached
-
Style: 2 1/2 Storey
-
Lot Size: 43 x 127 Acres
-
Age: 51-99 years
-
Taxes: $2,686 per year
-
Days on Site: 15 Days
-
Added: Dec 21, 2024 (2 weeks on market)
-
Updated:
-
Last Checked: 3 months ago
-
MLS®#: X11210942
-
Listed By: Edge realty solutions, brokerage
For the discerning Buyer looking for a touch of class. This 1912 vintage model, red brick 2 storey home located on a private, mature lot. Within a short walk to Historical downtown Fergus, shopping, restaurants, schools, churches & the majestic Grand River. The wrought iron fence, front path & landscaping set the stage as you enter the enclosed front 3 season porch. Main floor boasts large formal living room with corner gas fireplace & dining room with bright windows, wide trim & classic high ceilings. Convenient 2 piece bath nearby Elegant kitchen featuring plenty of cupboard/counter space as well as adjoining dinette with walkout to covered rear deck overlooking park-like rear yard oasis. Gorgeous, custom walnut floors throughout set this home apart all others & will satisfy those looking for that extra detail. Upper level features 3 spacious bedrooms with wood floors. Spacious master bedroom has cathedral ceilings and unique loft area which provides true character. A true gem!
Property Details
Facts for 170 Saint George Street East, Centre Wellington
Status
Days on Market: 15
Last Status: Sold
Sold Date: May 20, 2011
Closed Date: Aug 17, 2011
Expiry Date: Jul 09, 2011
Sold Price: $321,000
Unavailable Date: May 20, 2011
Input Date: May 09, 2011
Prior LSC: Sold
Property
Status: Sale
Property Type: Detached
Style: 2 1/2 Storey
Age: 51-99
Area: Centre Wellington
Community: Fergus
Availability Date: 90 days TBA
Assessment Amount: $226,000
Assessment Year: 2011
Inside
Bathrooms: 2
Kitchens: 1
Fireplace: Yes
Washrooms: 2
Utilities
Electricity: Yes
Gas: Yes
Cable: Yes
Telephone: Yes
Building
Basement: Full
Basement 2: Unfinished
Heat Type: Forced Air
Heat Source: Gas
Exterior: Brick
Exterior: Brick Front
Elevator: N
UFFI: No
Water Supply: Municipal
Special Designation: Unknown
Parking
Driveway: Other
Garage Type: None
Fees
Tax Year: 2010
Tax Legal Description: Part Lot 31 South Side of N. St. George Street Plan 55 as in RO7
Taxes: $2,686
Land
Cross Street: Downtown
Municipality District: Centre Wellington
Pool: None
Sewer: Sewers
Lot Depth: 127 Acres
Lot Frontage: 43 Acres
Acres: < .50
Zoning: Res
Rooms
Room details for 170 Saint George Street East, Centre Wellington
| Type | Dimensions | Description |
|---|---|---|
| Living Main | 3.42 x 4.03 | |
| Dining Main | 3.42 x 4.29 | |
| Kitchen Main | 3.14 x 3.47 | |
| Prim Bdrm 2nd | 2.74 x 5.61 | |
| Bathroom Main | - | |
| Bathroom 2nd | - | |
| Dining Main | 2.13 x 2.69 | |
| Br 2nd | 3.98 x 2.97 | |
| Br 2nd | 2.74 x 3.55 |
| XXXXXXXX | XXX XX, XXXX |
XXXX XXX XXXX |
$XX,XXX |
| XXX XX, XXXX |
XXXXXX XXX XXXX |
$XX,XXX | |
| XXXXXXXX | XXX XX, XXXX |
XXXX XXX XXXX |
$XXX,XXX |
| XXX XX, XXXX |
XXXXXX XXX XXXX |
$XXX,XXX | |
| XXXXXXXX | XXX XX, XXXX |
XXXX XXX XXXX |
$XXX,XXX |
| XXX XX, XXXX |
XXXXXX XXX XXXX |
$XXX,XXX |
| XXXXXXXX XXXX | XXX XX, XXXX | $61,000 XXX XXXX |
| XXXXXXXX XXXXXX | XXX XX, XXXX | $63,500 XXX XXXX |
| XXXXXXXX XXXX | XXX XX, XXXX | $156,500 XXX XXXX |
| XXXXXXXX XXXXXX | XXX XX, XXXX | $163,500 XXX XXXX |
| XXXXXXXX XXXX | XXX XX, XXXX | $171,000 XXX XXXX |
| XXXXXXXX XXXXXX | XXX XX, XXXX | $179,900 XXX XXXX |

Victoria Terrace Public School
Elementary: PublicJames McQueen Public School
Elementary: PublicJohn Black Public School
Elementary: PublicSt JosephCatholic School
Elementary: CatholicElora Public School
Elementary: PublicJ Douglas Hogarth Public School
Elementary: PublicSt John Bosco Catholic School
Secondary: CatholicOur Lady of Lourdes Catholic School
Secondary: CatholicSt James Catholic School
Secondary: CatholicCentre Wellington District High School
Secondary: PublicGuelph Collegiate and Vocational Institute
Secondary: PublicJohn F Ross Collegiate and Vocational Institute
Secondary: Public- 0 bath
- 0 bed
303A Saint Andrew Street East, Centre Wellington, Ontario • N1M 1R3 • Fergus
- 0 bath
- 0 bed
Pt Lot Hill Street, Centre Wellington, Ontario • N1M 1E5 • Fergus


