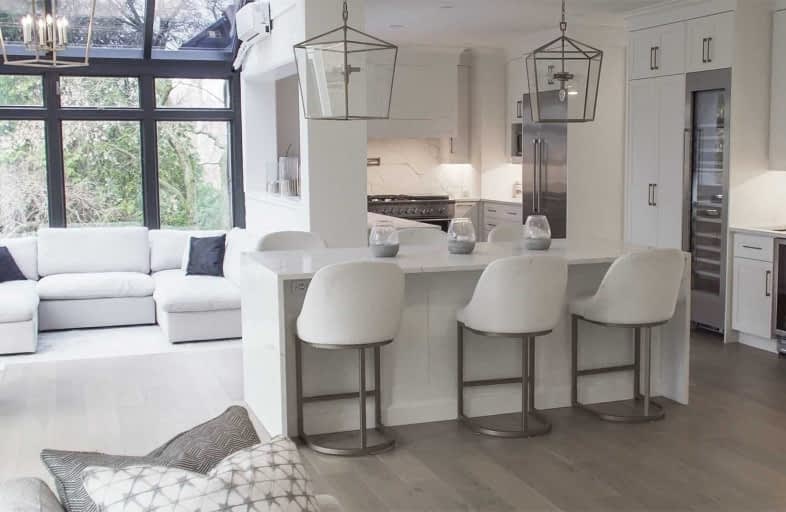Sold on Aug 17, 2020
Note: Property is not currently for sale or for rent.

-
Type: Detached
-
Style: 2-Storey
-
Lot Size: 48.72 x 130.15
-
Age: New
-
Days on Site: 125 Days
-
Added: Dec 19, 2024 (4 months on market)
-
Updated:
-
Last Checked: 2 months ago
-
MLS®#: X11237819
-
Listed By: Re/max real estate centre inc brokerage
Rare design-build opportunity in one of the best possible locations in downtown Elora! Design your dream home on a beautiful 48 X 130ft, treed property, that is within a few hundred feet to the walking bridge leading to downtown shops, restaurants, nightlife & the renown Elora Mill Spa. Situated right across the street from the luxurious Elora Mill Condo development with units selling in excess of $2,700,0000. You are never going to lose money with this location. Built by Bellamy Custom Homes who is known for their attention to detail, high quality construction & outstanding customer service. Bring your own plans, choose a plan from the builder or meet with the builder & design team to create a plan for your dream home. Elora is a beautiful village with tons of shops, stunning architecture & rich artistic culture. This is not just a home it is a lifestyle that you are creating for yourself. Short stroll to a variety of independent restaurants, boutique shops, fantastic nightlife, live music & some of the most stunning nature that Ontario has to offer. This community truly has something for everyone. Due to rapidly increasing demand, housing prices are anticipated to skyrocket in Elora over the next 5-10years, so get in now before it is too late! Great opportunity for a savvy investor or someone looking to settle down in a charming community. *Interior photos are a sample of Bellamy Custom Homes work. Finishes & design will differ depending on budget & personal preference*
Property Details
Facts for 23 CARLTON - PLAN B Place, Centre Wellington
Status
Days on Market: 125
Last Status: Sold
Sold Date: Aug 17, 2020
Closed Date: Apr 06, 2021
Expiry Date: Oct 14, 2020
Sold Price: $1,281,500
Unavailable Date: Aug 17, 2020
Input Date: Apr 14, 2020
Prior LSC: Sold
Property
Status: Sale
Property Type: Detached
Style: 2-Storey
Age: New
Area: Centre Wellington
Community: Elora/Salem
Availability Date: Other
Inside
Bedrooms: 5
Bathrooms: 4
Kitchens: 1
Rooms: 13
Air Conditioning: Central Air
Fireplace: No
Laundry: Ensuite
Washrooms: 4
Building
Basement: Full
Basement 2: Unfinished
Heat Type: Forced Air
Heat Source: Gas
Exterior: Stone
Exterior: Vinyl Siding
Green Verification Status: N
Water Supply: Municipal
Special Designation: Unknown
Parking
Driveway: Other
Garage Spaces: 2
Garage Type: Attached
Covered Parking Spaces: 2
Total Parking Spaces: 4
Fees
Tax Legal Description: PT LT 3 SE/S CARLTON PLACE PL 181 ELORA BEING PART 2 ON 61R20819
Land
Cross Street: East on Carlton Pl f
Municipality District: Centre Wellington
Parcel Number: 714100393
Pool: None
Sewer: Sewers
Lot Depth: 130.15
Lot Frontage: 48.72
Acres: < .50
Zoning: RES
Rooms
Room details for 23 CARLTON - PLAN B Place, Centre Wellington
| Type | Dimensions | Description |
|---|---|---|
| Kitchen Main | 3.35 x 5.99 | |
| Great Rm Main | 5.18 x 5.99 | |
| Dining Main | 4.26 x 4.72 | |
| Br Main | 3.86 x 4.82 | |
| Bathroom Main | - | |
| Prim Bdrm 2nd | 4.11 x 5.28 | |
| Bathroom 2nd | - | Ensuite Bath |
| Br 2nd | 3.35 x 3.96 | |
| Br 2nd | 3.81 x 4.11 | |
| Br 2nd | 4.57 x 4.87 | |
| Bathroom 2nd | - | |
| Bathroom 2nd | - |
| XXXXXXXX | XXX XX, XXXX |
XXXX XXX XXXX |
$XXX,XXX |
| XXX XX, XXXX |
XXXXXX XXX XXXX |
$XXX,XXX | |
| XXXXXXXX | XXX XX, XXXX |
XXXXXXX XXX XXXX |
|
| XXX XX, XXXX |
XXXXXX XXX XXXX |
$XXX,XXX | |
| XXXXXXXX | XXX XX, XXXX |
XXXX XXX XXXX |
$X,XXX,XXX |
| XXX XX, XXXX |
XXXXXX XXX XXXX |
$X,XXX,XXX | |
| XXXXXXXX | XXX XX, XXXX |
XXXX XXX XXXX |
$X,XXX,XXX |
| XXX XX, XXXX |
XXXXXX XXX XXXX |
$X,XXX,XXX | |
| XXXXXXXX | XXX XX, XXXX |
XXXXXXX XXX XXXX |
|
| XXX XX, XXXX |
XXXXXX XXX XXXX |
$XXX,XXX |
| XXXXXXXX XXXX | XXX XX, XXXX | $343,000 XXX XXXX |
| XXXXXXXX XXXXXX | XXX XX, XXXX | $349,900 XXX XXXX |
| XXXXXXXX XXXXXXX | XXX XX, XXXX | XXX XXXX |
| XXXXXXXX XXXXXX | XXX XX, XXXX | $999,900 XXX XXXX |
| XXXXXXXX XXXX | XXX XX, XXXX | $1,281,500 XXX XXXX |
| XXXXXXXX XXXXXX | XXX XX, XXXX | $1,200,000 XXX XXXX |
| XXXXXXXX XXXX | XXX XX, XXXX | $1,281,500 XXX XXXX |
| XXXXXXXX XXXXXX | XXX XX, XXXX | $1,200,000 XXX XXXX |
| XXXXXXXX XXXXXXX | XXX XX, XXXX | XXX XXXX |
| XXXXXXXX XXXXXX | XXX XX, XXXX | $999,900 XXX XXXX |

Salem Public School
Elementary: PublicVictoria Terrace Public School
Elementary: PublicSt Mary Catholic School
Elementary: CatholicJames McQueen Public School
Elementary: PublicSt JosephCatholic School
Elementary: CatholicElora Public School
Elementary: PublicOur Lady of Lourdes Catholic School
Secondary: CatholicSt David Catholic Secondary School
Secondary: CatholicCentre Wellington District High School
Secondary: PublicBluevale Collegiate Institute
Secondary: PublicElmira District Secondary School
Secondary: PublicJohn F Ross Collegiate and Vocational Institute
Secondary: Public- 4 bath
- 5 bed
- 2500 sqft
90 Spicer Street, Centre Wellington, Ontario • N1M 0H7 • Fergus
- 4 bath
- 5 bed
- 3500 sqft
188 Rea Drive, Centre Wellington, Ontario • K0A 1L0 • Fergus


