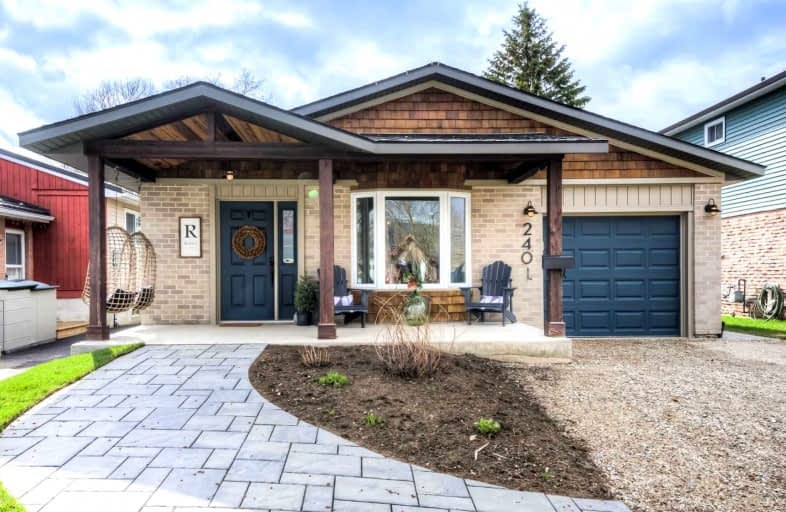Sold on Aug 05, 1986
Note: Property is not currently for sale or for rent.

-
Type: Detached
-
Style: Other
-
Lot Size: 40 x 155 Acres
-
Age: No Data
-
Taxes: $1,090 per year
-
Days on Site: 43 Days
-
Added: Dec 16, 2024 (1 month on market)
-
Updated:
-
Last Checked: 2 months ago
-
MLS®#: X11393798
BEAUTIFUL BRICK FIREPLACE IN REC. RM.
Property Details
Facts for 240 PARKSIDE, Centre Wellington
Status
Days on Market: 43
Last Status: Sold
Sold Date: Aug 05, 1986
Closed Date: Aug 05, 1986
Expiry Date: Sep 29, 1986
Sold Price: $83,000
Unavailable Date: Aug 05, 1986
Input Date: Aug 05, 1986
Property
Status: Sale
Property Type: Detached
Style: Other
Area: Centre Wellington
Community: Fergus
Availability Date: 30 days TBA
Assessment Amount: $16,821
Inside
Fireplace: No
Building
Heat Type: Other
Heat Source: Other
Exterior: Alum Siding
Exterior: Vinyl Siding
Elevator: N
Special Designation: Unknown
Parking
Driveway: Other
Garage Spaces: 1
Garage Type: Attached
Total Parking Spaces: 1
Fees
Tax Year: 86
Tax Legal Description: LOT 41 PLAN 659
Taxes: $1,090
Land
Municipality District: Centre Wellington
Pool: None
Lot Depth: 155 Acres
Lot Frontage: 40 Acres
Acres: < .50
Zoning: R1
| XXXXXXXX | XXX XX, XXXX |
XXXX XXX XXXX |
$XX,XXX |
| XXX XX, XXXX |
XXXXXX XXX XXXX |
$XX,XXX | |
| XXXXXXXX | XXX XX, XXXX |
XXXX XXX XXXX |
$XX,XXX |
| XXX XX, XXXX |
XXXXXX XXX XXXX |
$XX,XXX | |
| XXXXXXXX | XXX XX, XXXX |
XXXX XXX XXXX |
$XXX,XXX |
| XXX XX, XXXX |
XXXXXX XXX XXXX |
$XXX,XXX |
| XXXXXXXX XXXX | XXX XX, XXXX | $58,000 XXX XXXX |
| XXXXXXXX XXXXXX | XXX XX, XXXX | $59,900 XXX XXXX |
| XXXXXXXX XXXX | XXX XX, XXXX | $83,000 XXX XXXX |
| XXXXXXXX XXXXXX | XXX XX, XXXX | $87,900 XXX XXXX |
| XXXXXXXX XXXX | XXX XX, XXXX | $991,500 XXX XXXX |
| XXXXXXXX XXXXXX | XXX XX, XXXX | $799,888 XXX XXXX |

Victoria Terrace Public School
Elementary: PublicJames McQueen Public School
Elementary: PublicJohn Black Public School
Elementary: PublicSt JosephCatholic School
Elementary: CatholicElora Public School
Elementary: PublicJ Douglas Hogarth Public School
Elementary: PublicOur Lady of Lourdes Catholic School
Secondary: CatholicSt James Catholic School
Secondary: CatholicCentre Wellington District High School
Secondary: PublicElmira District Secondary School
Secondary: PublicGuelph Collegiate and Vocational Institute
Secondary: PublicJohn F Ross Collegiate and Vocational Institute
Secondary: Public