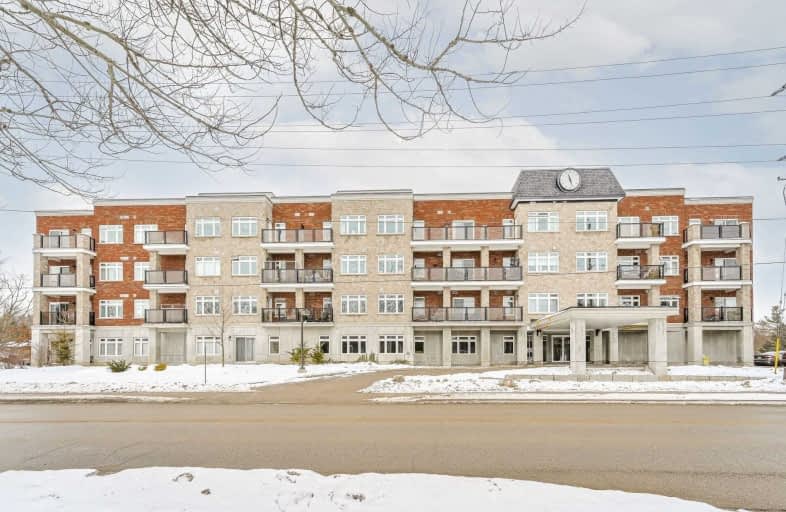Car-Dependent
- Most errands require a car.
38
/100
Somewhat Bikeable
- Most errands require a car.
37
/100

Victoria Terrace Public School
Elementary: Public
0.87 km
James McQueen Public School
Elementary: Public
1.37 km
John Black Public School
Elementary: Public
0.71 km
St JosephCatholic School
Elementary: Catholic
1.57 km
Elora Public School
Elementary: Public
4.83 km
J Douglas Hogarth Public School
Elementary: Public
0.78 km
St John Bosco Catholic School
Secondary: Catholic
20.79 km
Our Lady of Lourdes Catholic School
Secondary: Catholic
19.74 km
St James Catholic School
Secondary: Catholic
19.89 km
Centre Wellington District High School
Secondary: Public
1.30 km
Guelph Collegiate and Vocational Institute
Secondary: Public
20.57 km
John F Ross Collegiate and Vocational Institute
Secondary: Public
19.13 km
-
Grand River Conservation Authority
RR 4 Stn Main, Fergus ON N1M 2W5 0.96km -
Templin Gardens
Fergus ON 1.05km -
Beatty Park
599 Colquhoun St, Centre Wellington ON N1M 1P5 1.73km
-
President's Choice Financial
800 Tower St S, Fergus ON N1M 2R3 1.31km -
Meridian Credit Union ATM
120 MacQueen Blvd, Fergus ON N1M 3T8 1.41km -
TD Bank Financial Group
192 Geddes St, Elora ON N0B 1S0 5.9km
For Sale
More about this building
View 245 Scotland Street, Centre Wellington