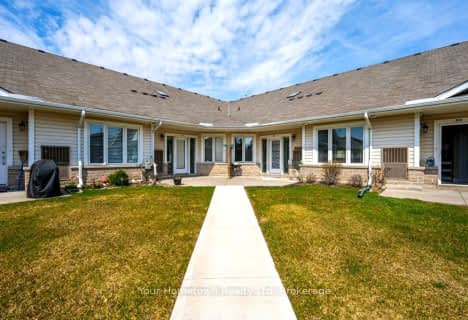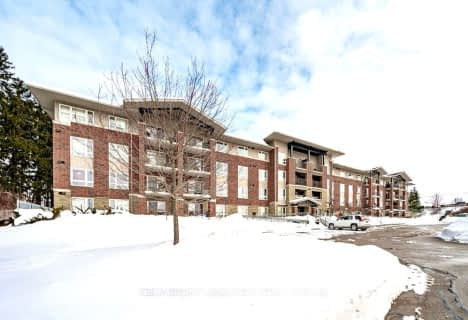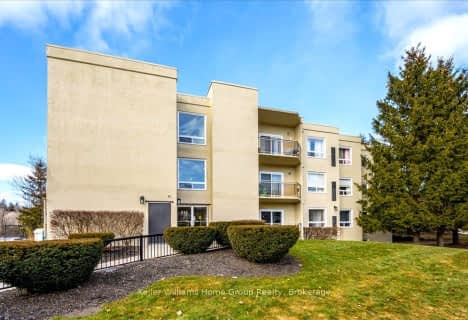Car-Dependent
- Most errands require a car.
Somewhat Bikeable
- Most errands require a car.

Victoria Terrace Public School
Elementary: PublicJames McQueen Public School
Elementary: PublicJohn Black Public School
Elementary: PublicSt JosephCatholic School
Elementary: CatholicElora Public School
Elementary: PublicJ Douglas Hogarth Public School
Elementary: PublicSt John Bosco Catholic School
Secondary: CatholicOur Lady of Lourdes Catholic School
Secondary: CatholicSt James Catholic School
Secondary: CatholicCentre Wellington District High School
Secondary: PublicGuelph Collegiate and Vocational Institute
Secondary: PublicJohn F Ross Collegiate and Vocational Institute
Secondary: Public-
Grand River Conservation Authority
RR 4 Stn Main, Fergus ON N1M 2W5 0.96km -
Templin Gardens
Fergus ON 1.05km -
Beatty Park
599 Colquhoun St, Centre Wellington ON N1M 1P5 1.73km
-
President's Choice Financial
800 Tower St S, Fergus ON N1M 2R3 1.31km -
Meridian Credit Union ATM
120 MacQueen Blvd, Fergus ON N1M 3T8 1.41km -
TD Bank Financial Group
192 Geddes St, Elora ON N0B 1S0 5.9km
For Sale
More about this building
View 245 Scotland Street, Centre Wellington- 1 bath
- 2 bed
- 800 sqft
404-103 Westminster Crescent, Centre Wellington, Ontario • N1M 0C6 • Fergus
- 2 bath
- 1 bed
- 1000 sqft
212-760 WOODHILL Drive, Centre Wellington, Ontario • N1M 3W5 • Fergus
- 2 bath
- 2 bed
- 1200 sqft
102-245 Queen Street West, Centre Wellington, Ontario • N1M 3R6 • Fergus
- 2 bath
- 2 bed
- 1200 sqft
101-217 Scotland Street, Centre Wellington, Ontario • N1M 3L8 • Fergus
- 1 bath
- 1 bed
- 800 sqft
214-245 Scotland Street, Centre Wellington, Ontario • N1M 0B5 • Fergus
- 1 bath
- 2 bed
- 700 sqft
301-645 St David Street South, Centre Wellington, Ontario • N1M 0A9 • Fergus
- 1 bath
- 2 bed
- 900 sqft
120-760 Woodhill Drive, Centre Wellington, Ontario • N1M 3W5 • Fergus
- 2 bath
- 2 bed
- 1400 sqft
301-245 Queen Street West, Centre Wellington, Ontario • N1M 3R6 • Fergus








